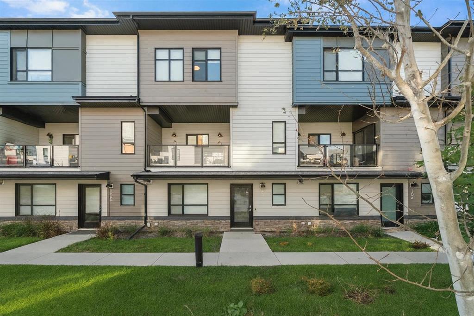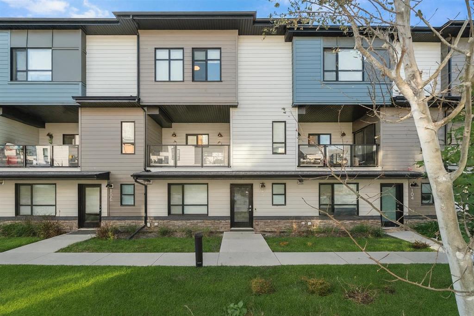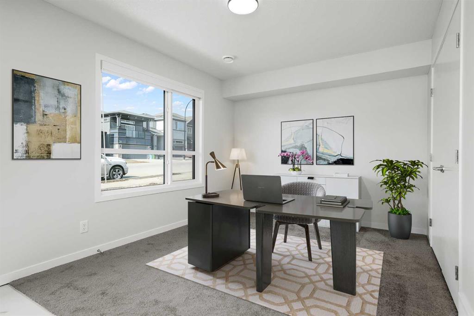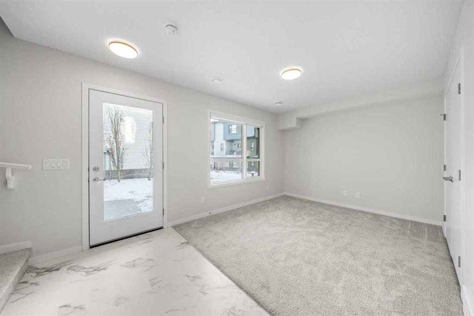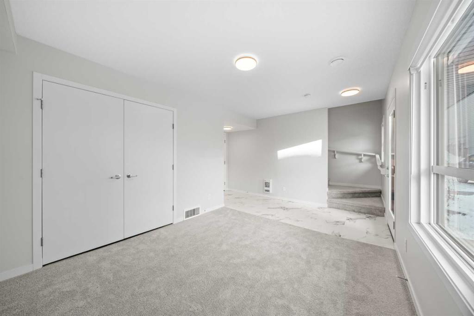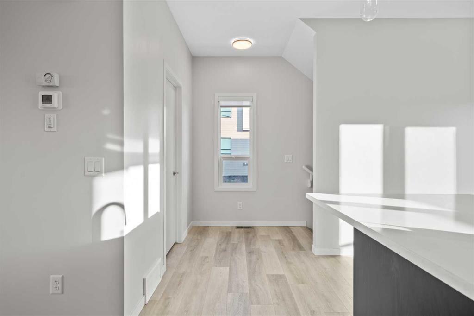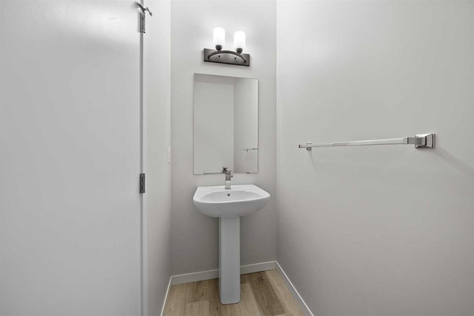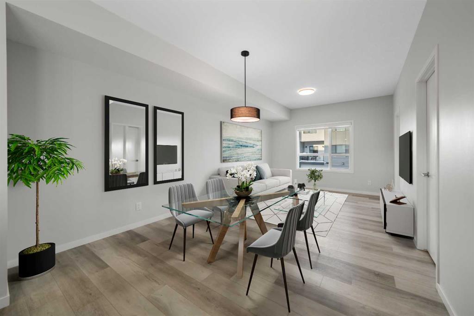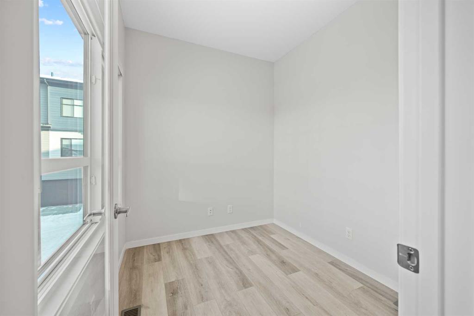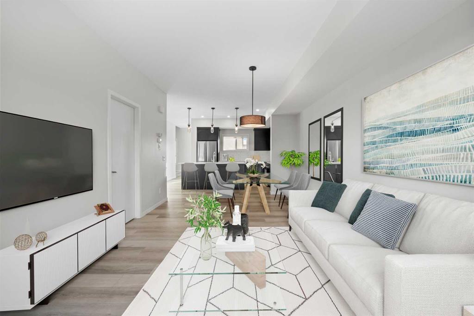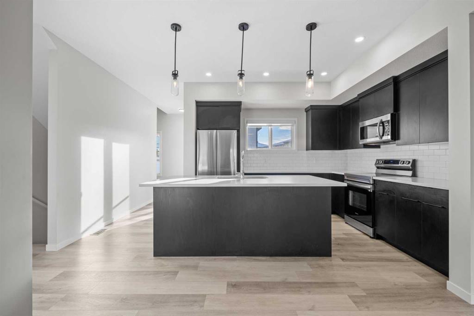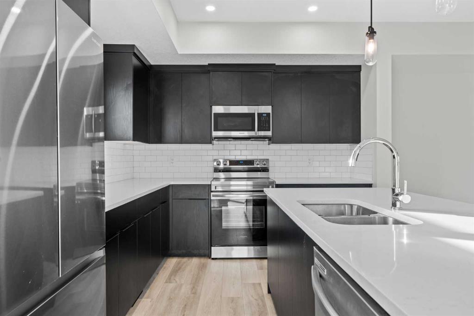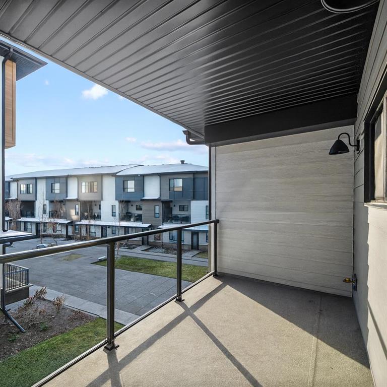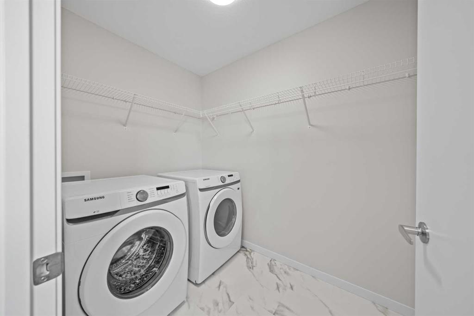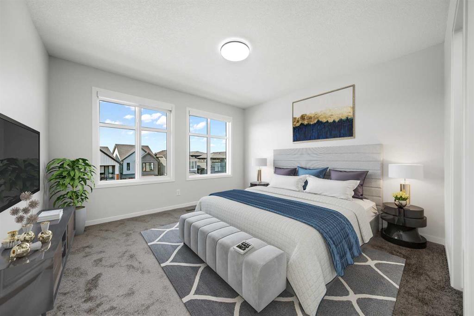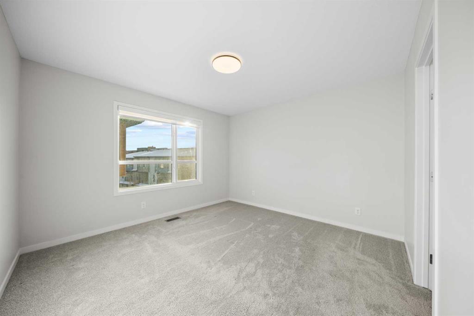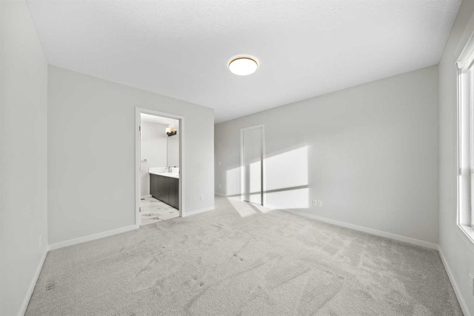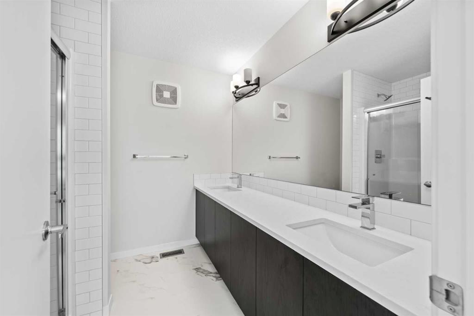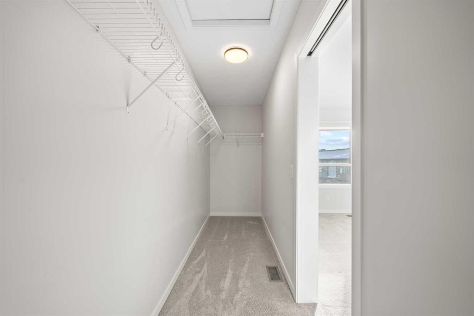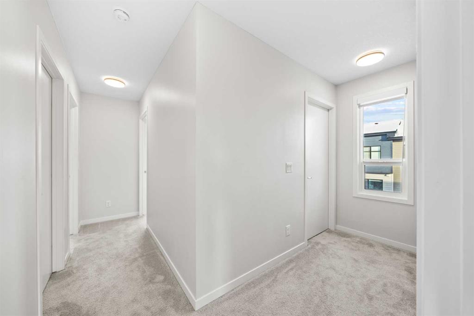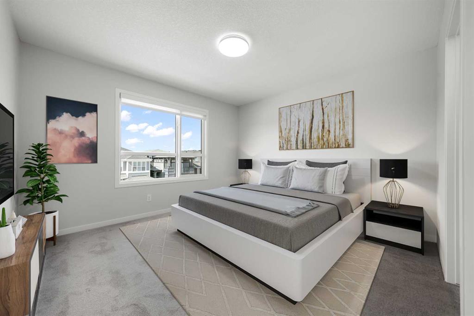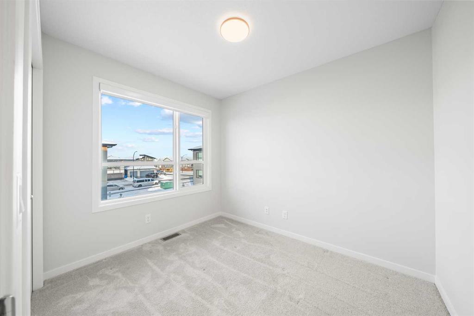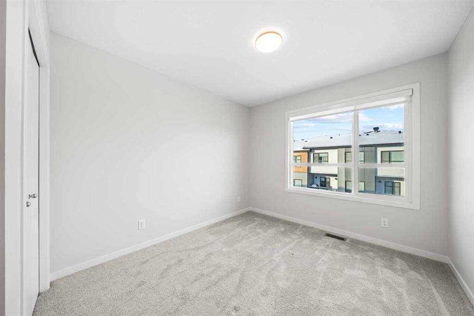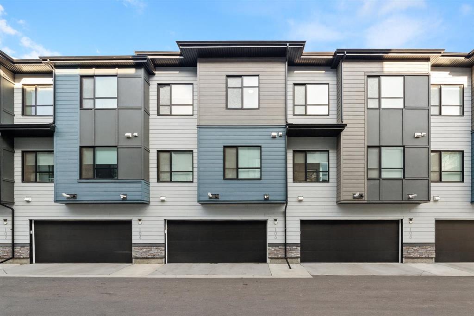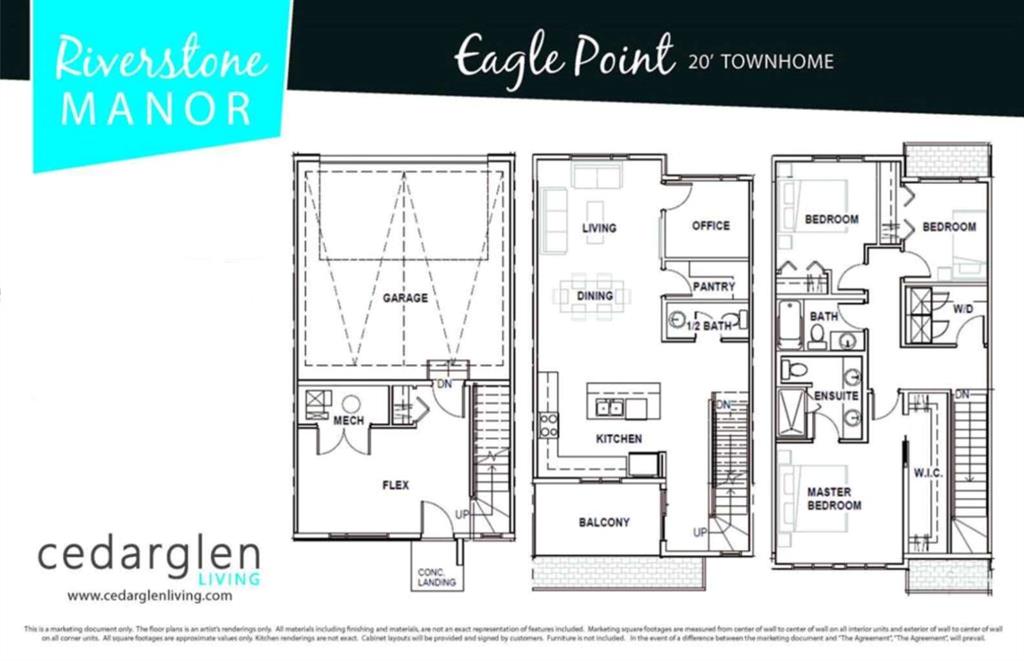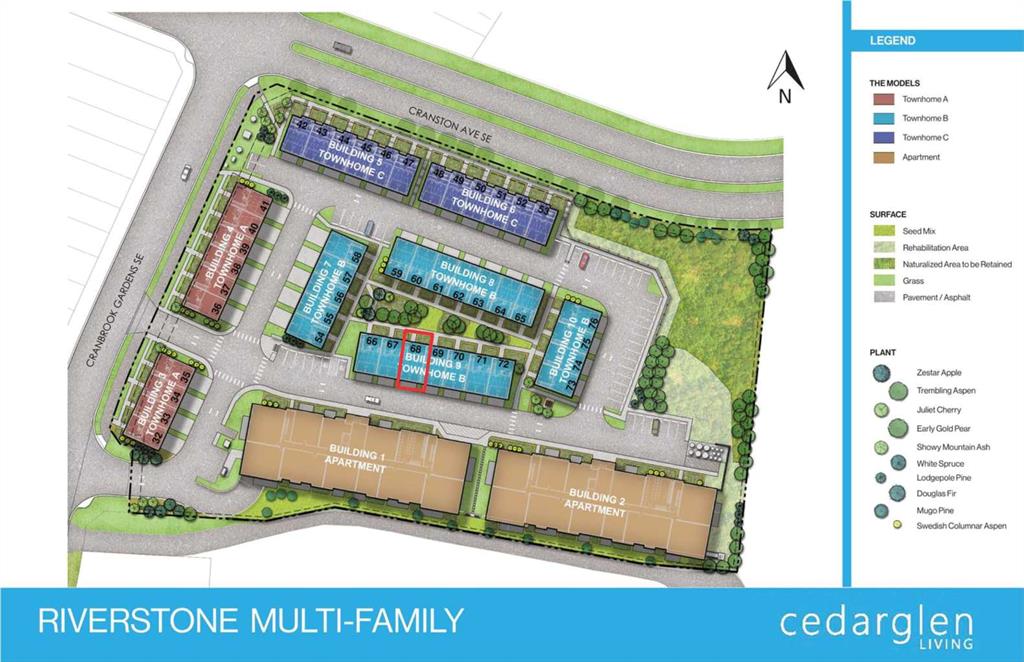Trung Bien / eXp Realty
106, 42 Cranbrook Gardens SE, Townhouse for sale in Cranston Calgary , Alberta , T3M 3N9
MLS® # A2252585
Fronting onto the COURTYARD, this stylish 3-BEDROOM + 2-DEN townhome by award-winning CEDARGLEN LIVING combines modern design with everyday functionality. Nestled beside SCENIC PONDS in a beautifully landscaped, PET-FRIENDLY complex, it offers a connected yet tranquil lifestyle. An INSULATED DOUBLE ATTACHED GARAGE with WATER BIB makes parking and projects easy, while a FLEXIBLE ENTRY-LEVEL SPACE adapts perfectly as a PLAYROOM, REC ROOM, OFFICE, or HOBBY AREA. The bright, OPEN-CONCEPT MAIN FLOOR is filled wi...
Essential Information
-
MLS® #
A2252585
-
Partial Bathrooms
1
-
Property Type
Row/Townhouse
-
Full Bathrooms
2
-
Year Built
2021
-
Property Style
3 (or more) Storey
Community Information
-
Postal Code
T3M 3N9
Services & Amenities
-
Parking
Double Garage Attached
Interior
-
Floor Finish
CarpetTileVinyl
-
Interior Feature
Breakfast BarDouble VanityKitchen IslandNo Animal HomeNo Smoking HomeOpen FloorplanPantryQuartz CountersRecessed LightingSoaking TubStorageWalk-In Closet(s)
-
Heating
Forced AirNatural Gas
Exterior
-
Lot/Exterior Features
BBQ gas line
-
Construction
Cement Fiber BoardComposite SidingWood Frame
-
Roof
Asphalt Shingle
Additional Details
-
Zoning
M-1
$2277/month
Est. Monthly Payment

