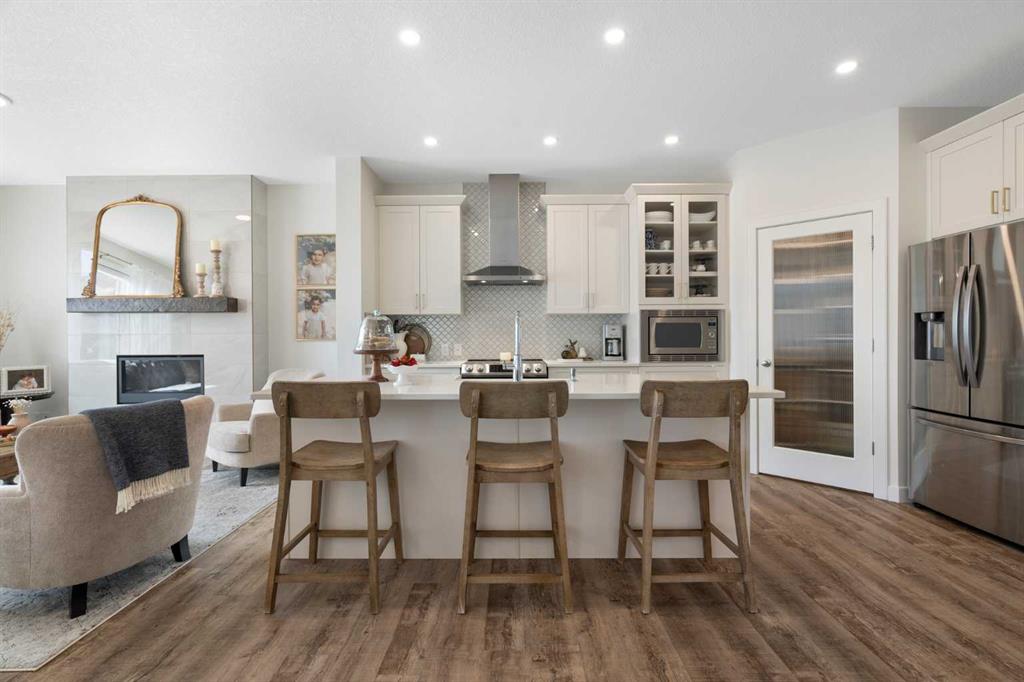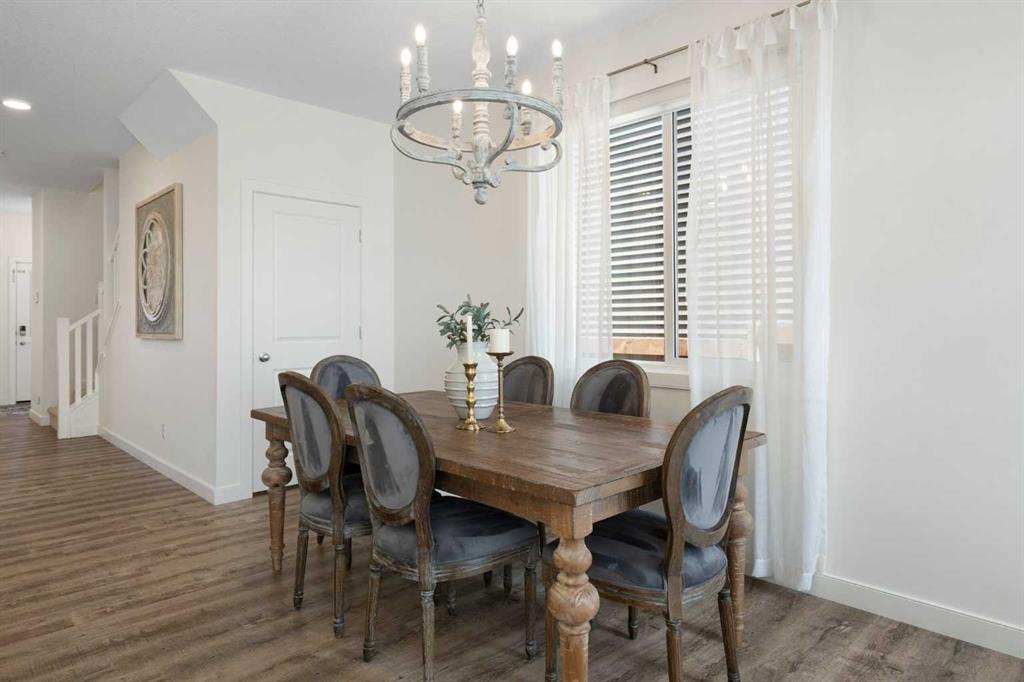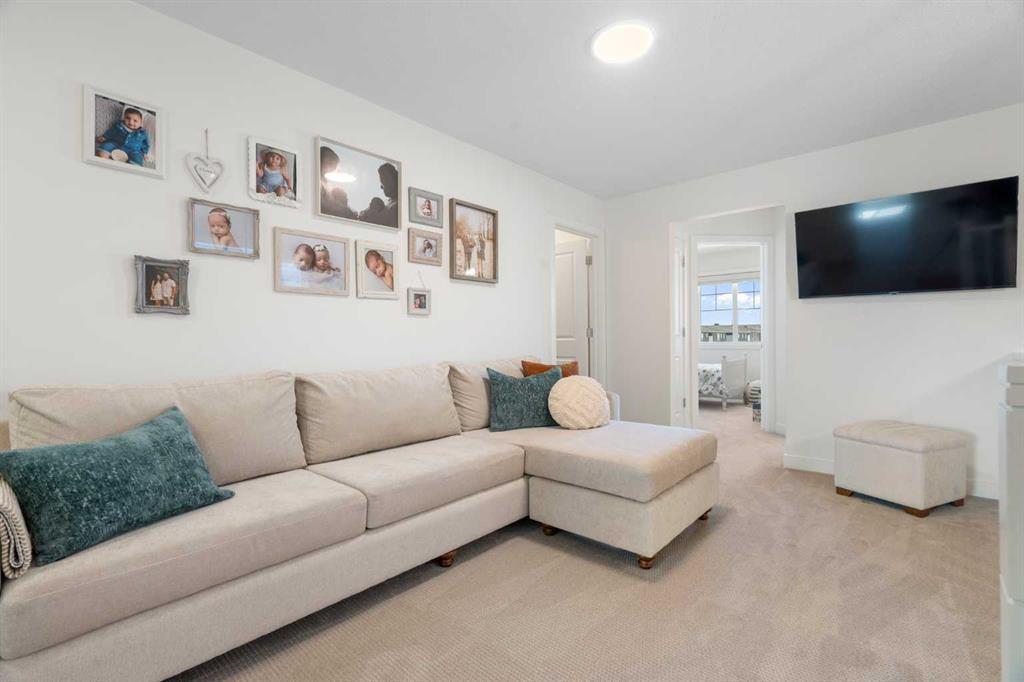Malik Kaddoura / First Place Realty
8 Chelsea Cape , House for sale in Chelsea Chestermere , Alberta , T1X1Z4
MLS® # A2220530
Welcome to your dream home in Chestermere! This immaculate and beautifully upgraded 2-storey home, built in 2021, offers the perfect blend of modern luxury, thoughtful design, and move-in-ready convenience. Boasting 4 spacious bedrooms, 3.5 bathrooms, this home is perfect for growing families or those who love to entertain. EXTERIOR & CURB APPEAL: Situated on a beautifully landscaped lot with green grass, exposed concrete, and a stunning gazebo in the backyard, ideal for summer entertaining or relaxing even...
Essential Information
-
MLS® #
A2220530
-
Partial Bathrooms
1
-
Property Type
Detached
-
Full Bathrooms
3
-
Year Built
2021
-
Property Style
2 Storey
Community Information
-
Postal Code
T1X1Z4
Services & Amenities
-
Parking
Double Garage Detached
Interior
-
Floor Finish
CarpetVinyl Plank
-
Interior Feature
Built-in FeaturesCentral VacuumCloset OrganizersDouble VanityHigh CeilingsKitchen IslandNo Animal HomeNo Smoking HomeOpen FloorplanPantryQuartz CountersRecessed LightingStorageVinyl WindowsWalk-In Closet(s)
-
Heating
High EfficiencyFireplace(s)
Exterior
-
Lot/Exterior Features
BBQ gas lineLightingPrivate EntrancePrivate YardStorage
-
Construction
Vinyl SidingWood Frame
-
Roof
Asphalt Shingle
Additional Details
-
Zoning
R-1PRL
$3052/month
Est. Monthly Payment

















































