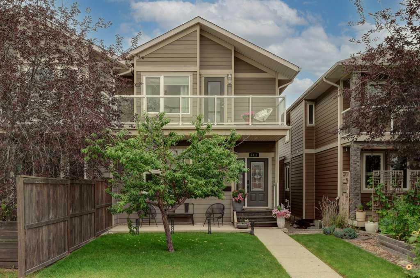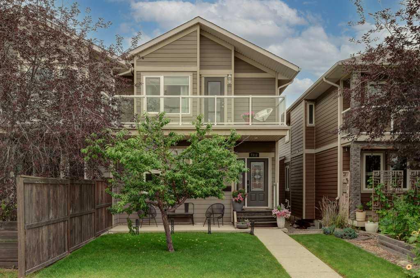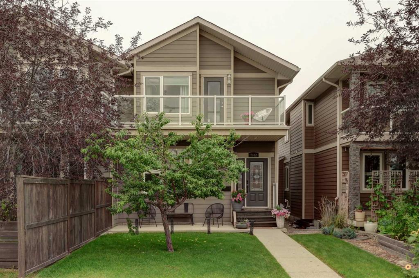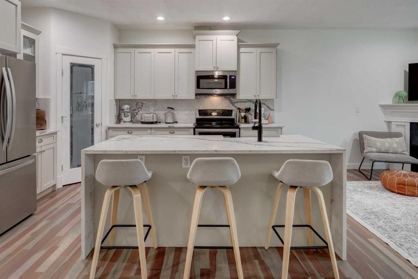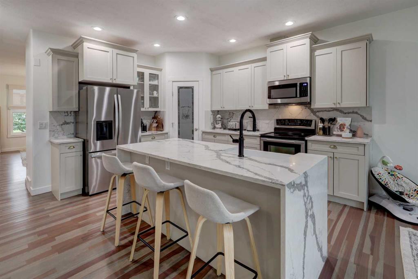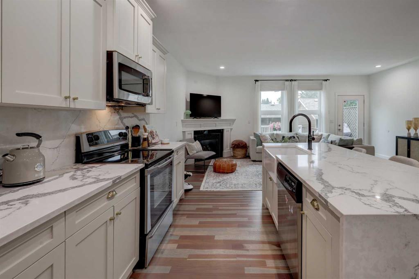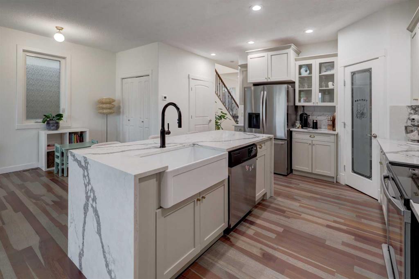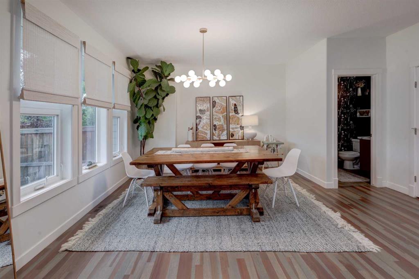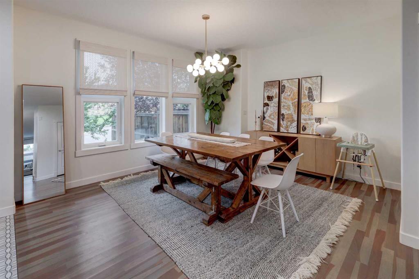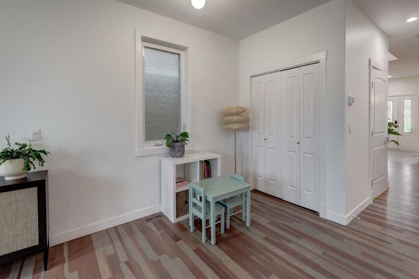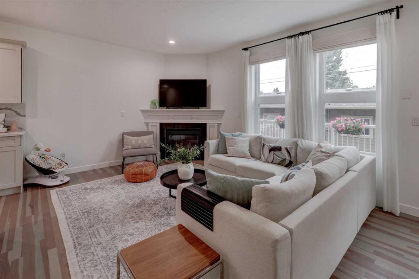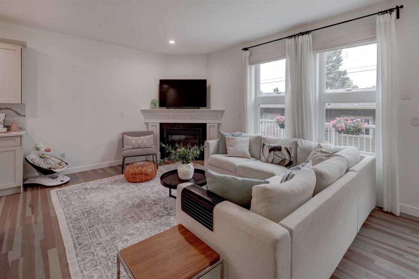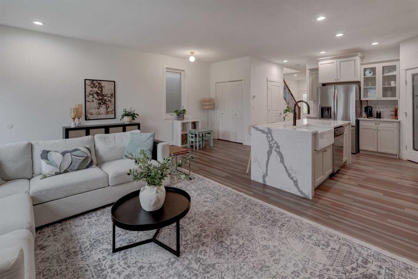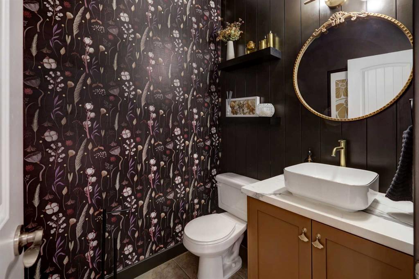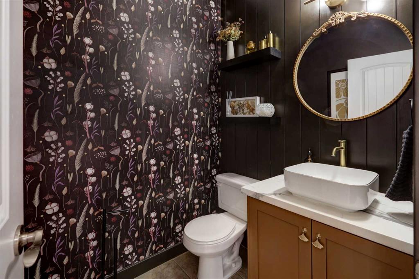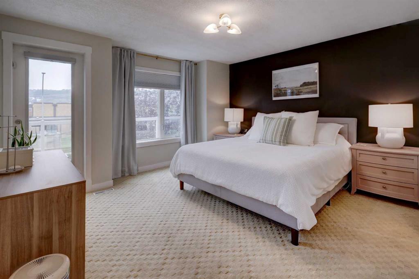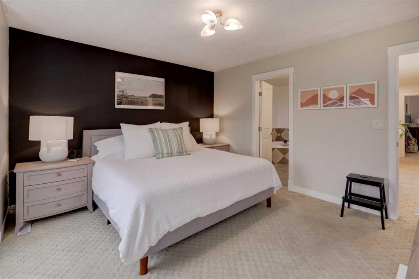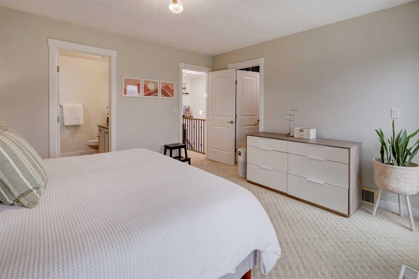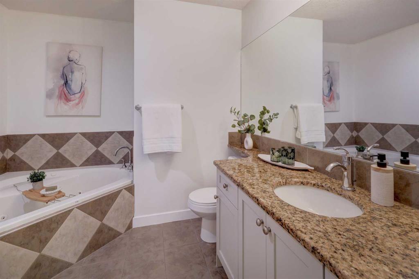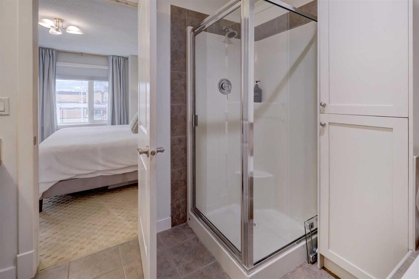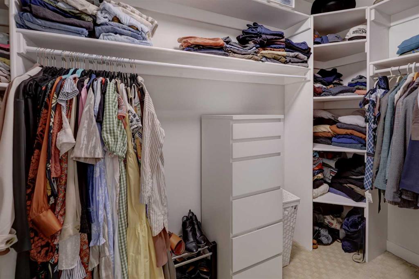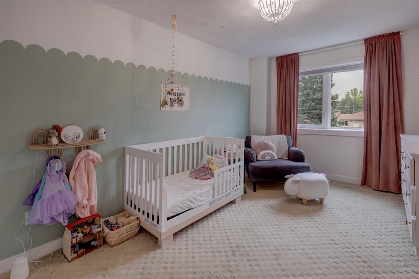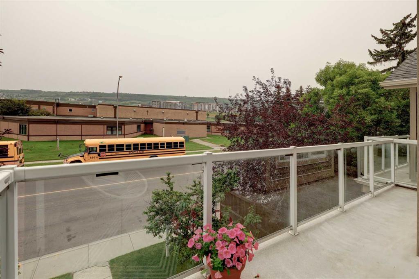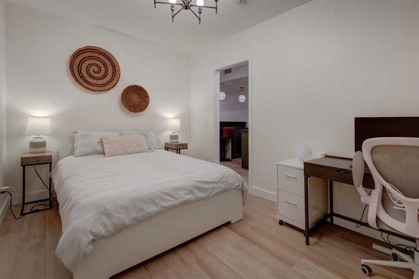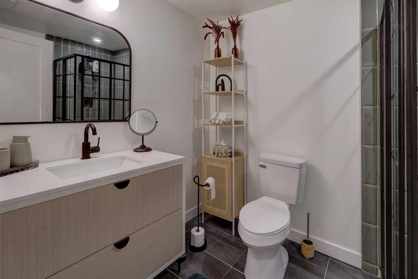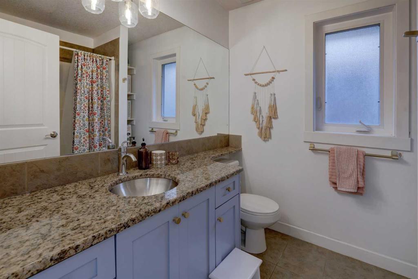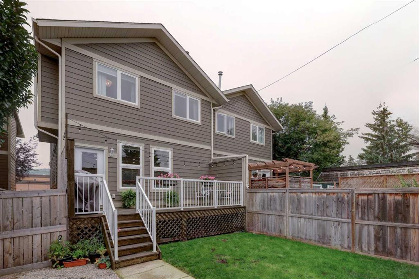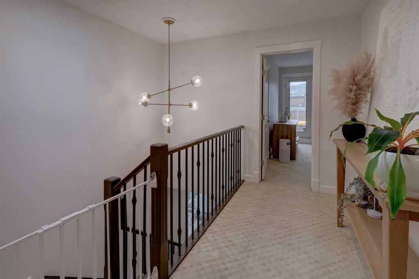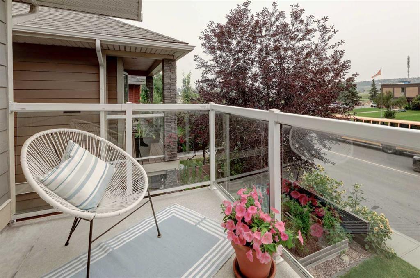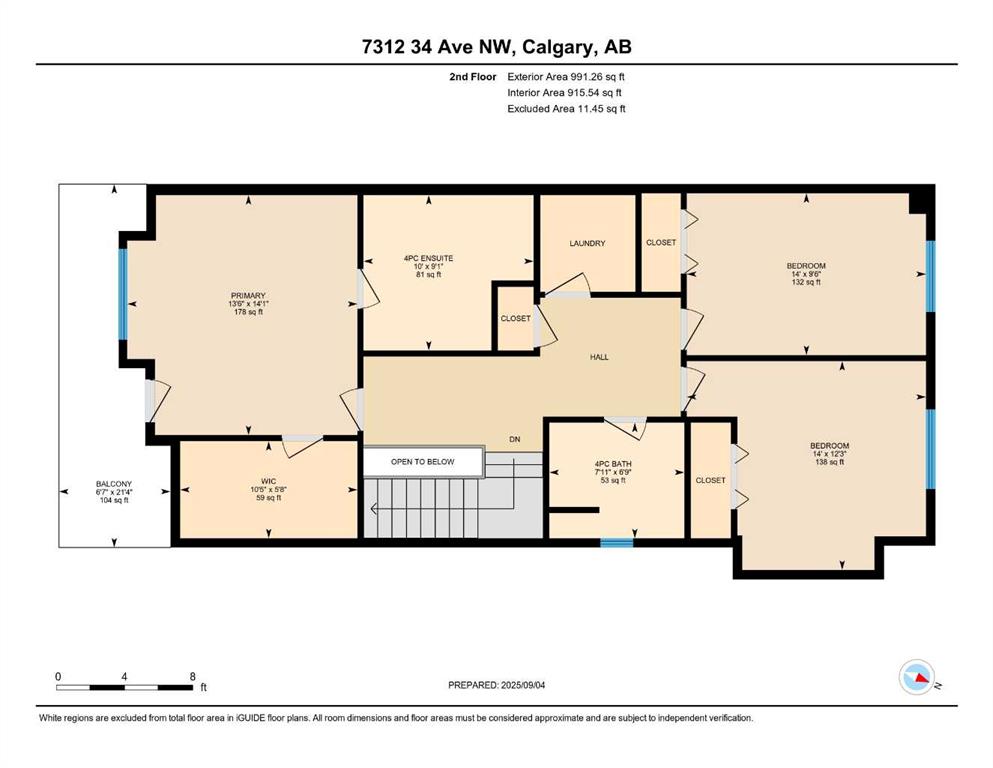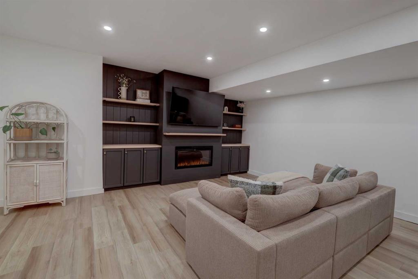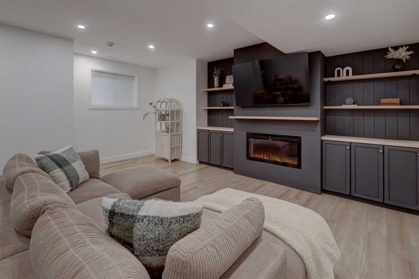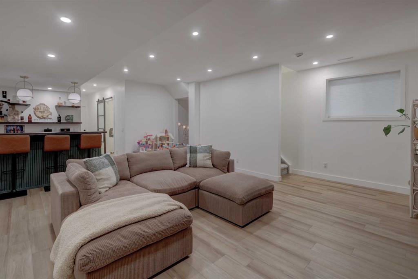Shelley Corley / Real Estate Professionals Inc.
7312 34 Avenue NW Calgary , Alberta , T3B 1N4
MLS® # A2258327
Welcome to this charming 4-bedroom, 3.5-bath home in the heart of Bowness! Just a 2-minute walk to the new Superstore, with excellent transit options, quick access to the C-Train, multiple schools nearby, and only two right turns to be on your way to the mountains—this location truly can’t be beat. The curb appeal is inviting with a full-length south-facing front patio and a freshly painted glass-panel front door, setting the tone for what awaits inside. Step in to an open floor plan filled with natural li...
Essential Information
-
MLS® #
A2258327
-
Partial Bathrooms
1
-
Property Type
Semi Detached (Half Duplex)
-
Full Bathrooms
3
-
Year Built
2007
-
Property Style
2 StoreyAttached-Side by Side
Community Information
-
Postal Code
T3B 1N4
Services & Amenities
-
Parking
Double Garage Detached
Interior
-
Floor Finish
CarpetCeramic TileHardwood
-
Interior Feature
BarCeiling Fan(s)Closet OrganizersJetted TubKitchen IslandOpen FloorplanQuartz CountersSump Pump(s)Walk-In Closet(s)Wet Bar
-
Heating
Forced Air
Exterior
-
Lot/Exterior Features
BalconyBBQ gas line
-
Construction
Composite SidingWood Frame
-
Roof
Asphalt Shingle
Additional Details
-
Zoning
R-CG
$3416/month
Est. Monthly Payment

