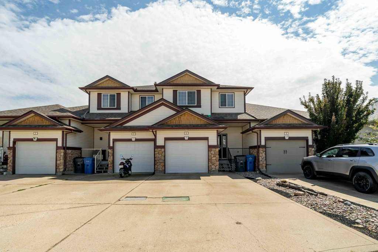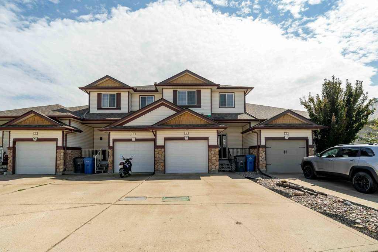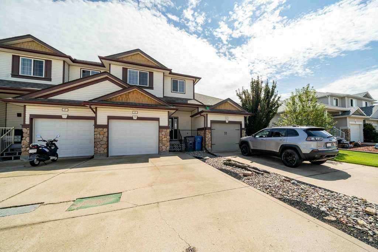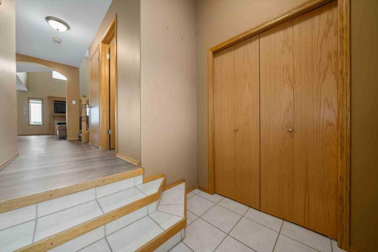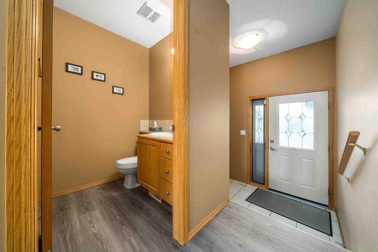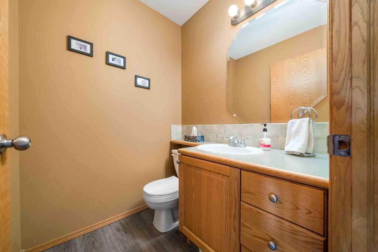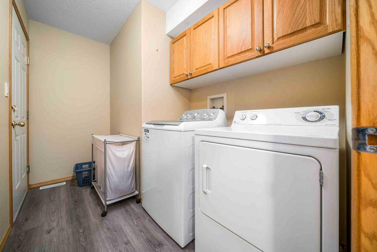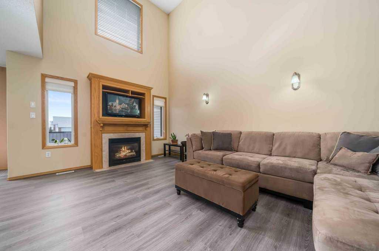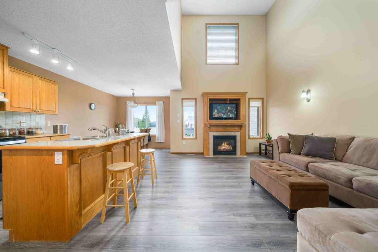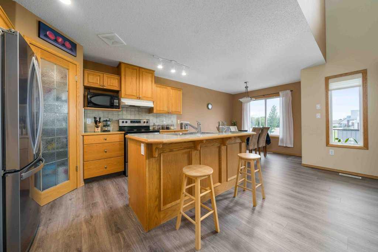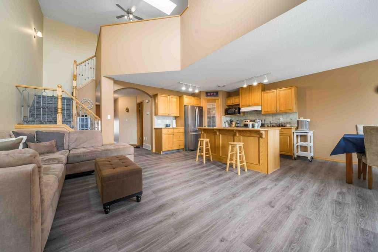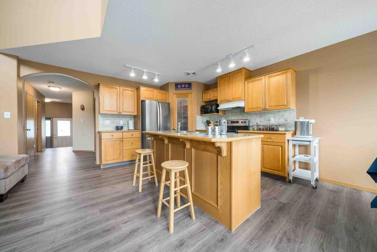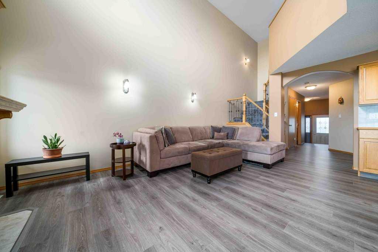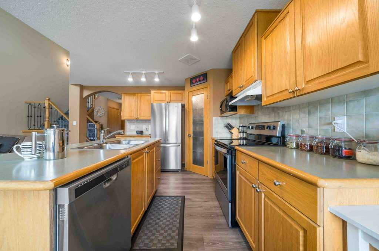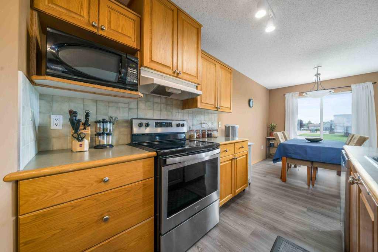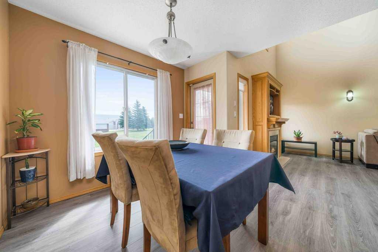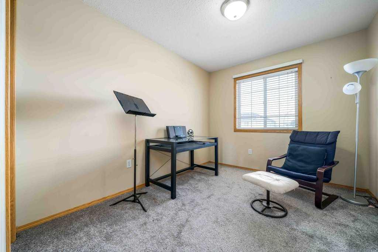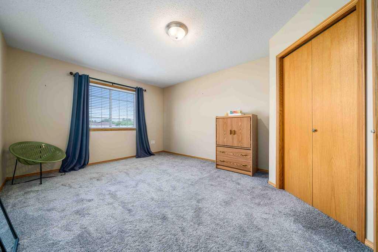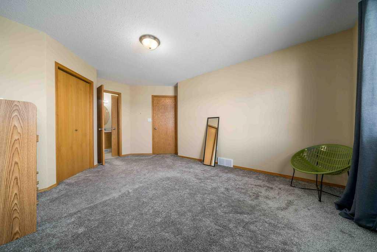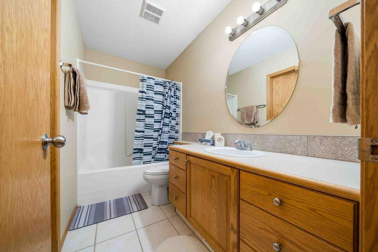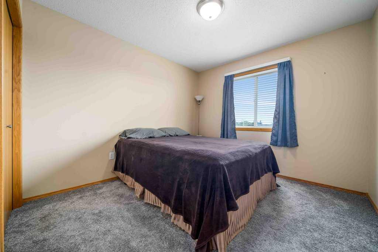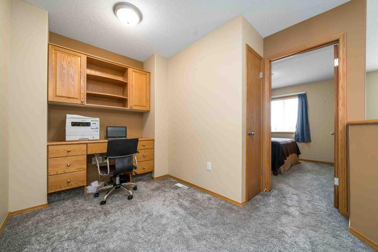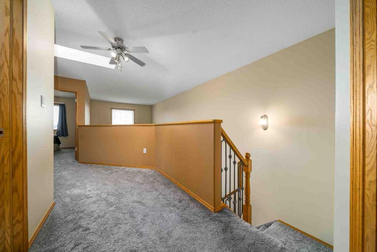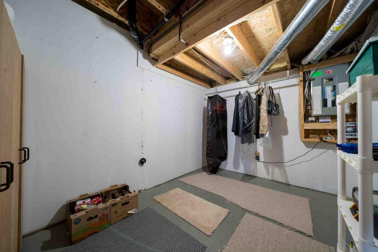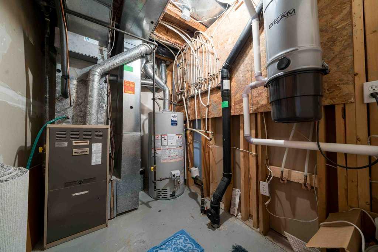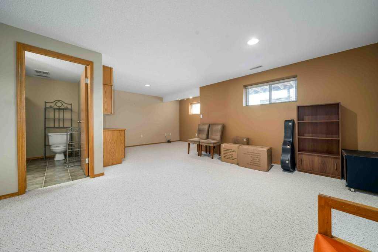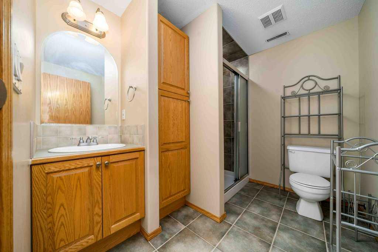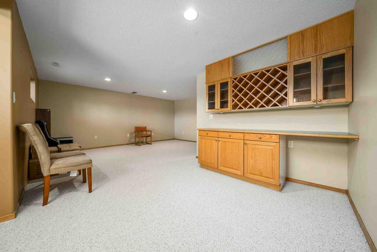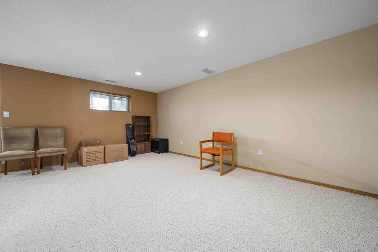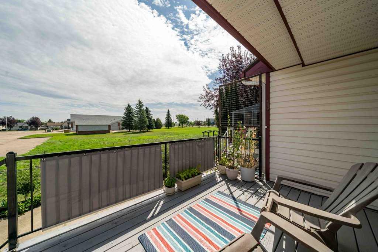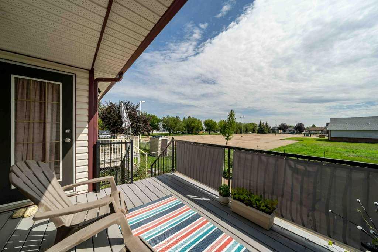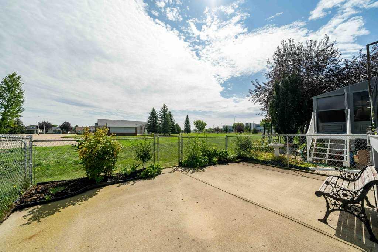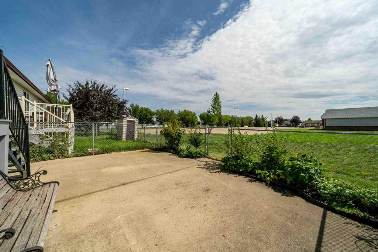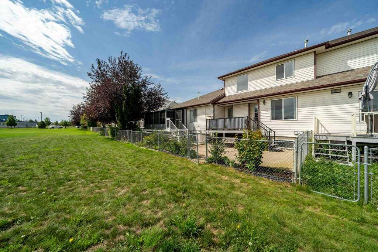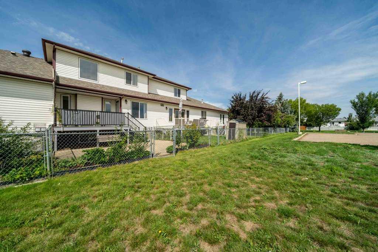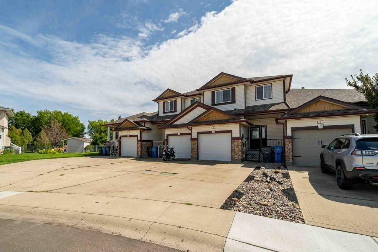PATRICE MORRISON / RIVER STREET REAL ESTATE
6 Stonegate Crescent SE, Townhouse for sale in SE Southridge Medicine Hat , Alberta , T1B 4L3
MLS® # A2246222
Welcome to 6 Stonegate Crescent SE, a beautifully maintained two-storey home perfectly situated on a quiet crescent with no rear neighbours, backing onto serene green space. This bright and spacious residence offers 3 bedrooms and 3 bathrooms, including a convenient cheater door off the master bedroom to the upstairs bathroom. Step inside to discover high ceilings and a thoughtfully designed layout, featuring a functional kitchen with island, pantry, and a full appliance package—including new appliances ins...
Essential Information
-
MLS® #
A2246222
-
Partial Bathrooms
1
-
Property Type
Row/Townhouse
-
Full Bathrooms
2
-
Year Built
1999
-
Property Style
2 Storey
Community Information
-
Postal Code
T1B 4L3
Services & Amenities
-
Parking
Concrete DrivewayGarage Door OpenerSingle Garage Attached
Interior
-
Floor Finish
CarpetTileVinyl Plank
-
Interior Feature
Built-in FeaturesCentral VacuumDry BarHigh CeilingsKitchen IslandNo Animal HomeNo Smoking HomePantry
-
Heating
Forced AirNatural Gas
Exterior
-
Lot/Exterior Features
BBQ gas line
-
Construction
StoneVinyl Siding
-
Roof
Asphalt Shingle
Additional Details
-
Zoning
R-MD
$1594/month
Est. Monthly Payment

