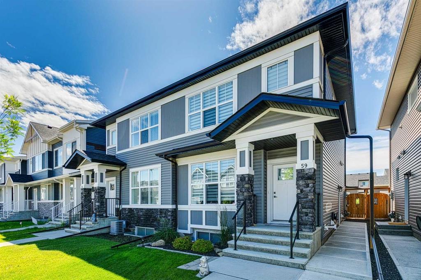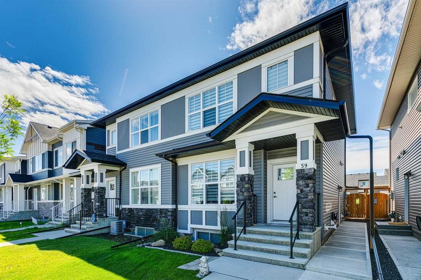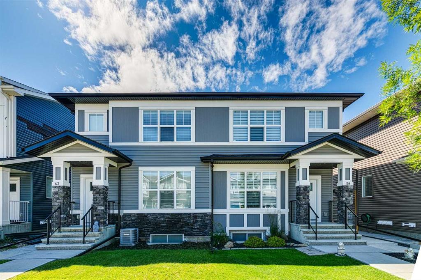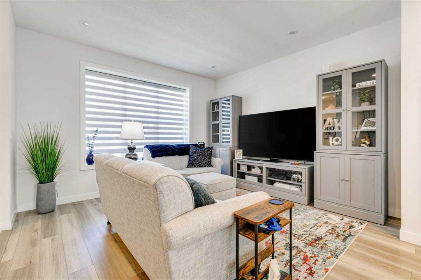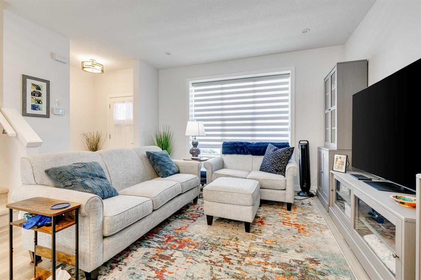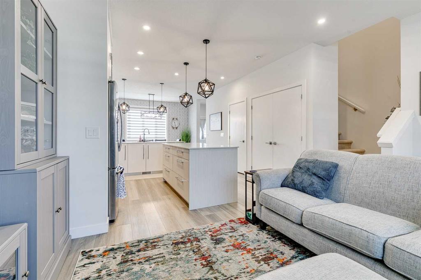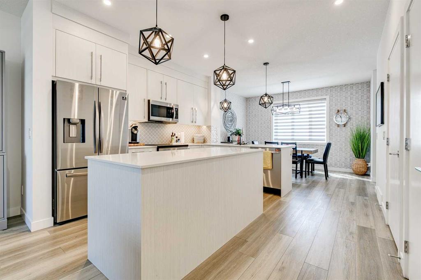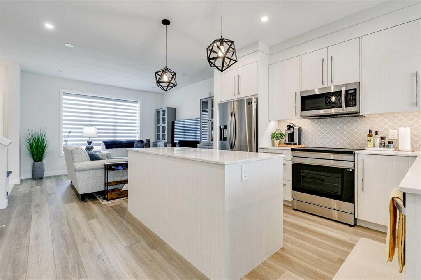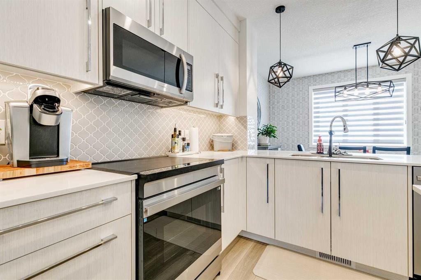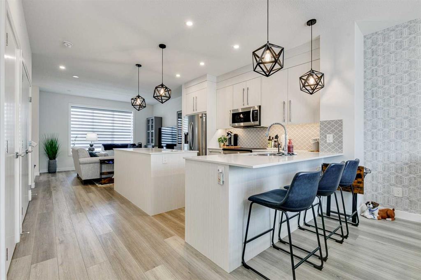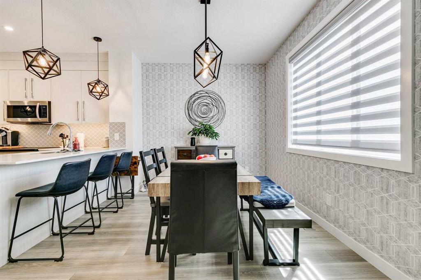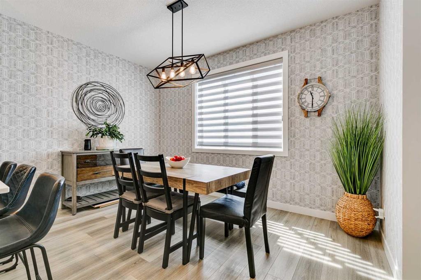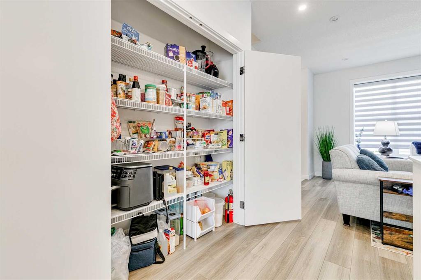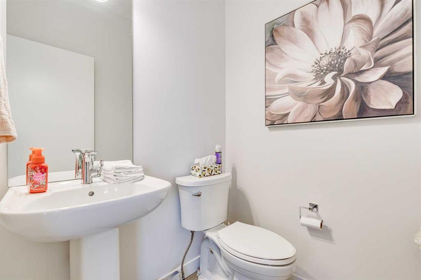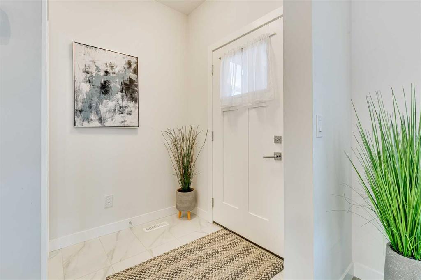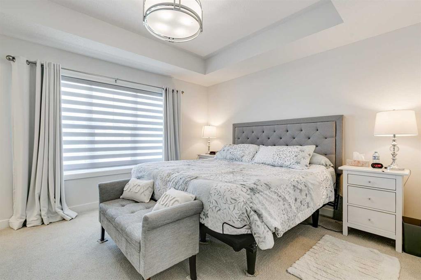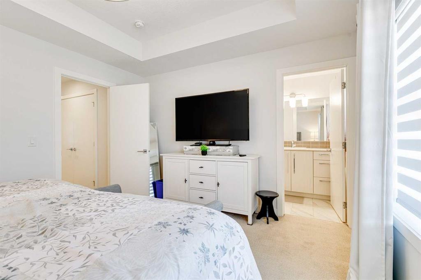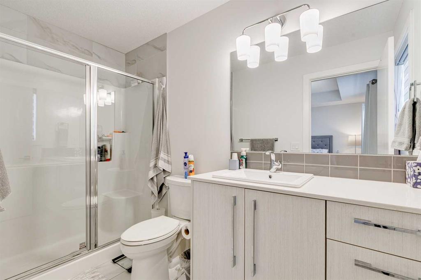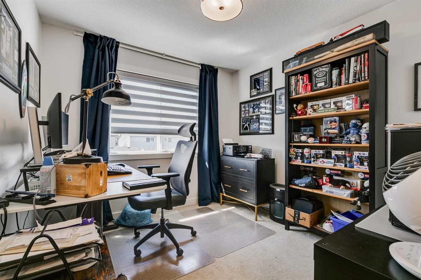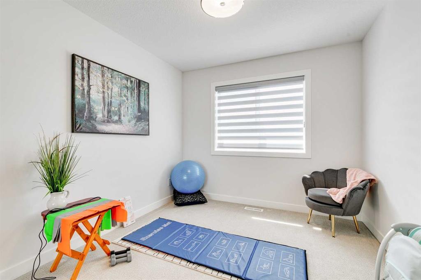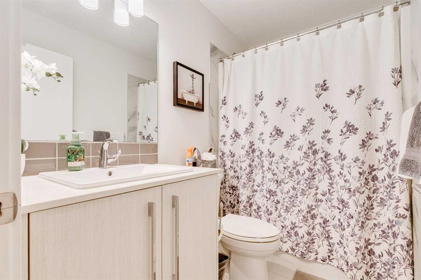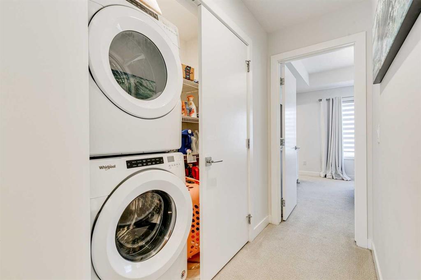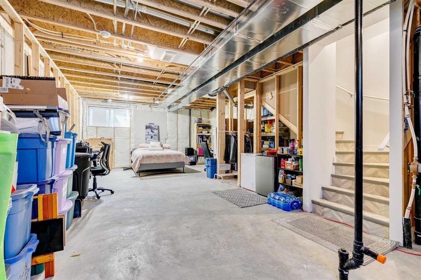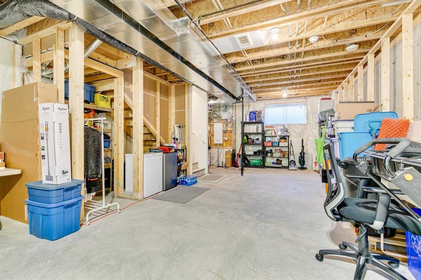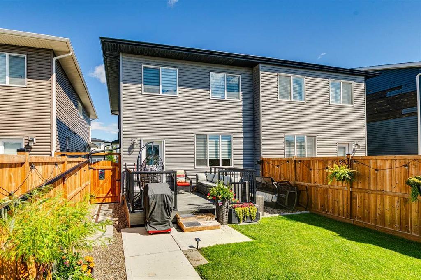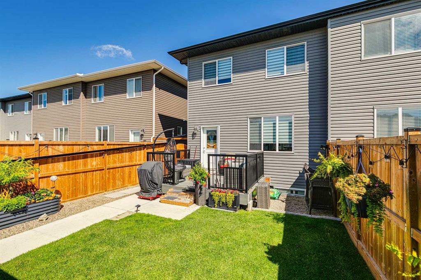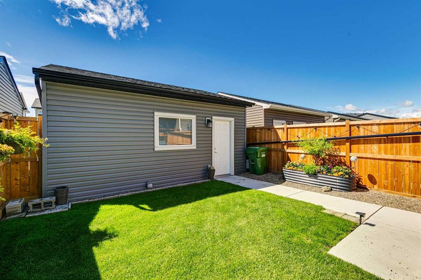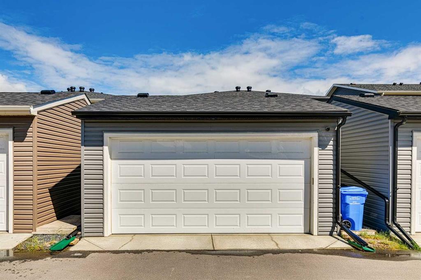Steven Slavik / MaxWell Capital Realty
59 Carringsby Avenue NW Calgary , Alberta , T3P1R9
MLS® # A2242101
This like new home has had all the work done that new homes require!! The deck, landscaping, fencing, window coverings, garage drywall and insulation, settling issues have all been dealt with! All you need to do is move in!! The home has been upgraded from top to bottom. Very open floor plan where the living room nicely flows into the kitchen. Living room offers 9' ceilings and is an ideal layout for entertaining. The kitchen has a large island, pantry, breakfast bar , tons of counter top working area ...
Essential Information
-
MLS® #
A2242101
-
Partial Bathrooms
1
-
Property Type
Semi Detached (Half Duplex)
-
Full Bathrooms
2
-
Year Built
2020
-
Property Style
2 StoreyAttached-Side by Side
Community Information
-
Postal Code
T3P1R9
Services & Amenities
-
Parking
Alley AccessDouble Garage DetachedGarage Door OpenerGarage Faces RearInsulated
Interior
-
Floor Finish
CarpetCeramic TileVinyl Plank
-
Interior Feature
Bathroom Rough-inBreakfast BarCloset OrganizersHigh CeilingsKitchen IslandOpen FloorplanPantryQuartz CountersSeparate EntranceStorageVinyl Windows
-
Heating
High EfficiencyForced AirNatural Gas
Exterior
-
Lot/Exterior Features
Private EntrancePrivate Yard
-
Construction
Vinyl SidingWood Frame
-
Roof
Asphalt Shingle
Additional Details
-
Zoning
R-G
$2573/month
Est. Monthly Payment

