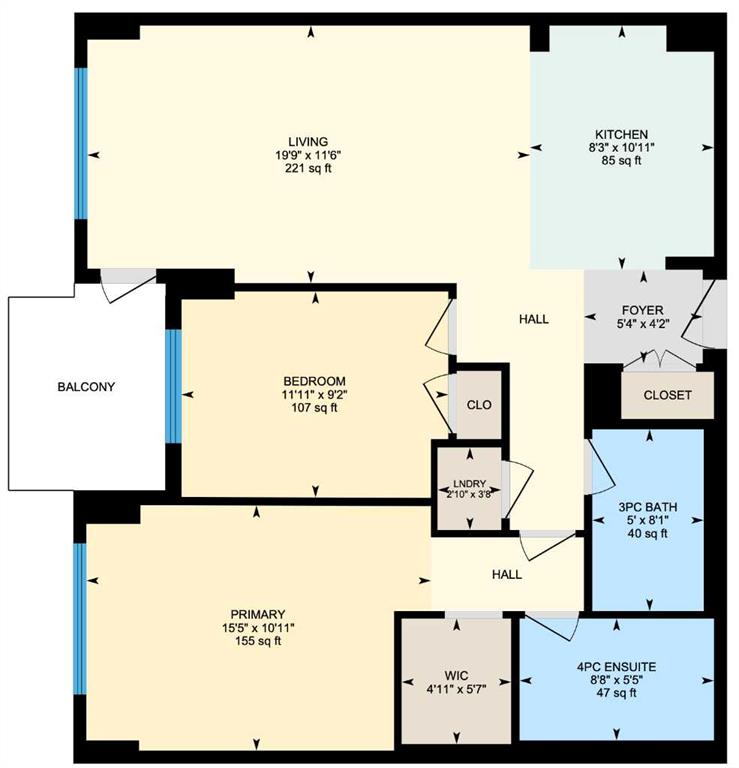Roberto Argenal / KIC Realty
510, 38 9 Street NE, Condo for sale in Bridgeland/Riverside Calgary , Alberta , T2K 7X9
MLS® # A2217581
Seize this unparalleled opportunity to own a breathtaking haven in the coveted Bridgeland Crossings! Imagine waking each day to spectacular panoramic views of the dazzling downtown skyline from your stunning two-bedroom condo. Step inside and be captivated by the seamless open-concept floorplan, graced with elegant laminate flooring. The heart of this fantastic home is the modern kitchen design with an elevated appliance pakcage and design, a culinary dream boasting sleek quartz countertops, gleaming stainl...
Essential Information
-
MLS® #
A2217581
-
Year Built
2015
-
Property Style
Apartment-Single Level Unit
-
Full Bathrooms
2
-
Property Type
Apartment
Community Information
-
Postal Code
T2K 7X9
Services & Amenities
-
Parking
StallTitledUnderground
Interior
-
Floor Finish
CarpetLaminateTile
-
Interior Feature
Closet OrganizersKitchen IslandNo Smoking HomeOpen FloorplanPantryQuartz CountersSoaking TubWalk-In Closet(s)
-
Heating
Fan Coil
Exterior
-
Lot/Exterior Features
BalconyBBQ gas lineStorage
-
Construction
BrickConcreteVeneer
-
Roof
MembraneMixedTar/Gravel
Additional Details
-
Zoning
DC
$2163/month
Est. Monthly Payment


























