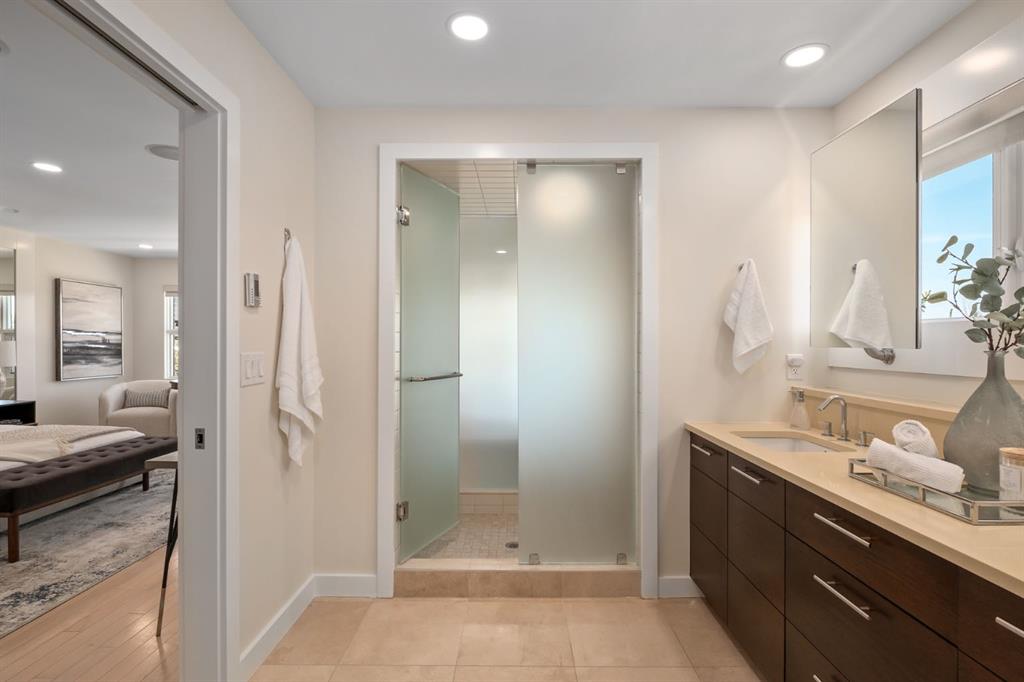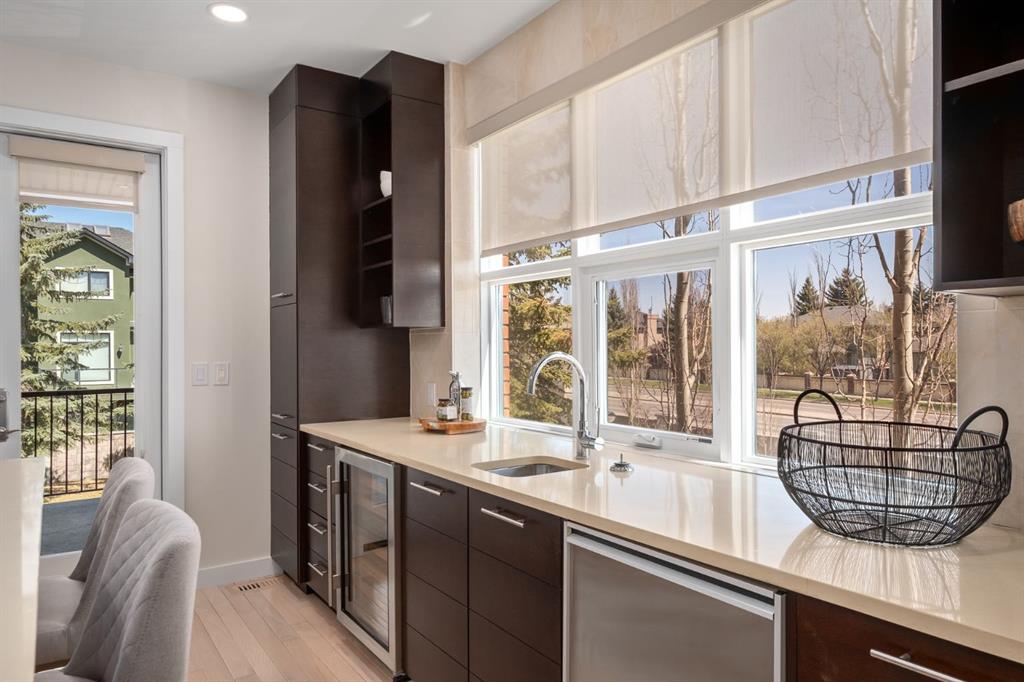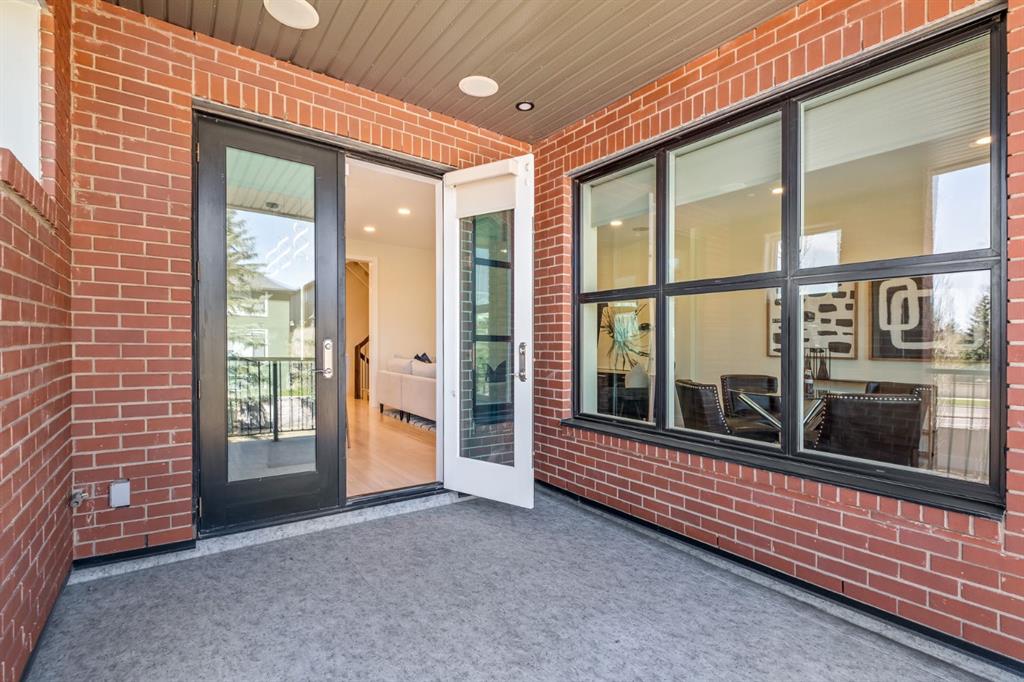Kamil Lalji / CIR Realty
424 Aspen Meadows Hill SW, Townhouse for sale in Aspen Woods Calgary , Alberta , T3H 0G3
MLS® # A2214526
Indulge in unequivocal elegance in the prestigious community of Aspen Woods. This south-facing end-unit townhome features a stunning brick and stucco facade, tall mullioned windows and manicured landscaping set against an expansive courtyard. Immediately upon entering you will note careful attention to detail, blending modern design and effortless functionality. The inviting foyer introduces sleek Spanish tile flooring and fresh, bright paint that carries on throughout the rest of the home. Take the luxurio...
Essential Information
-
MLS® #
A2214526
-
Partial Bathrooms
2
-
Property Type
Row/Townhouse
-
Full Bathrooms
3
-
Year Built
2006
-
Property Style
3 (or more) Storey
Community Information
-
Postal Code
T3H 0G3
Services & Amenities
-
Parking
Double Garage Attached
Interior
-
Floor Finish
HardwoodStoneTile
-
Interior Feature
Built-in FeaturesCloset OrganizersDouble VanityElevatorGranite CountersHigh CeilingsKitchen IslandNo Animal HomeNo Smoking HomeOpen FloorplanSeparate EntranceSoaking TubStorageWalk-In Closet(s)Wet Bar
-
Heating
In FloorElectricForced AirNatural Gas
Exterior
-
Lot/Exterior Features
BalconyCourtyardPrivate EntranceUncovered Courtyard
-
Construction
BrickStuccoWood Frame
-
Roof
Asphalt Shingle
Additional Details
-
Zoning
DC
$4236/month
Est. Monthly Payment

















































