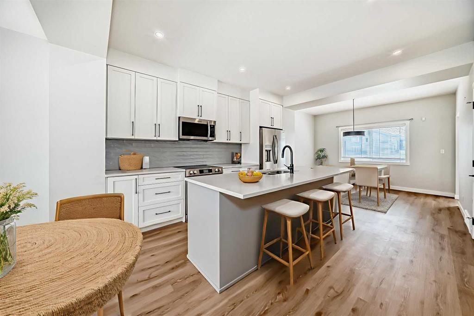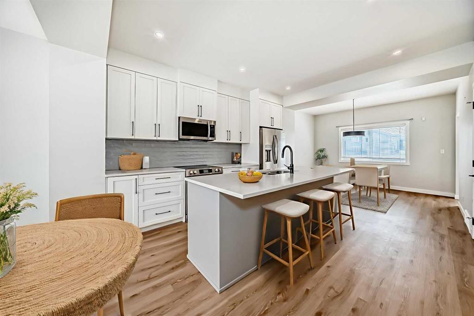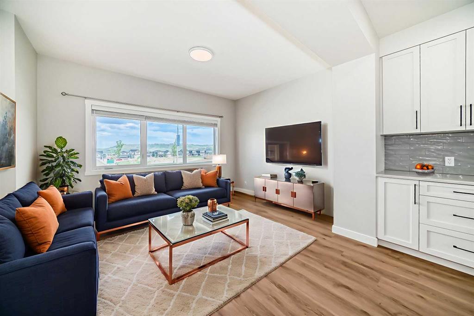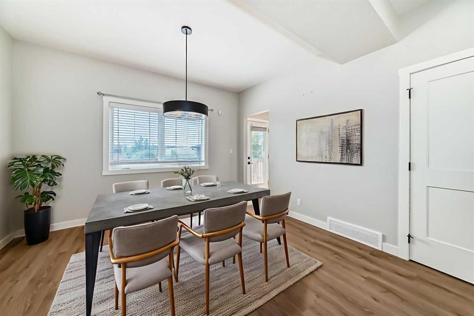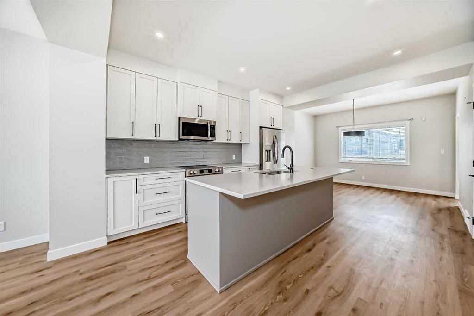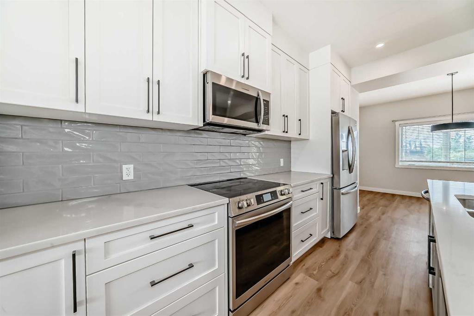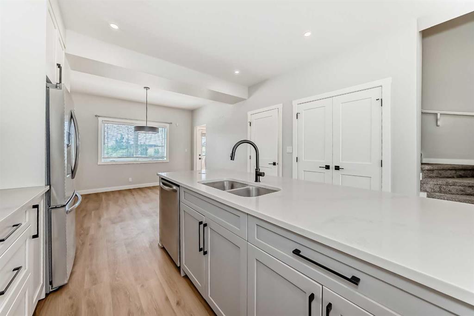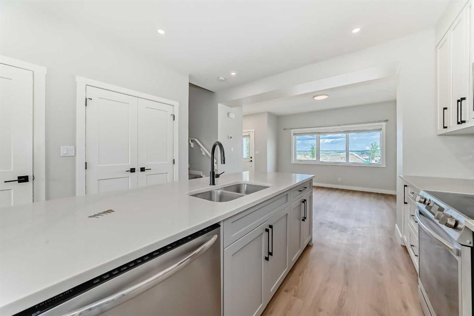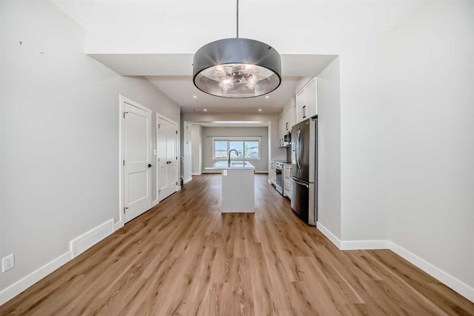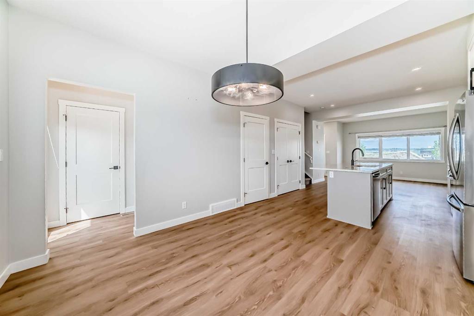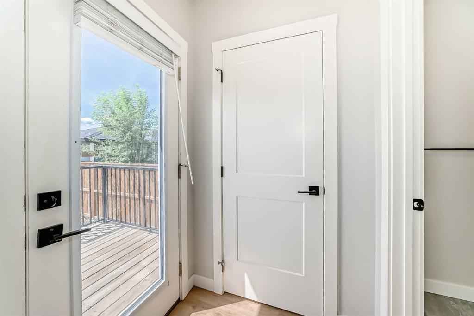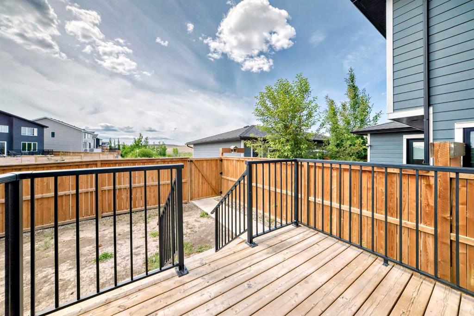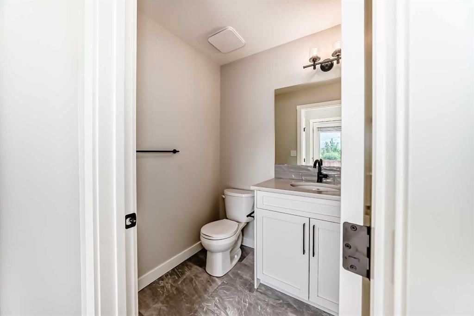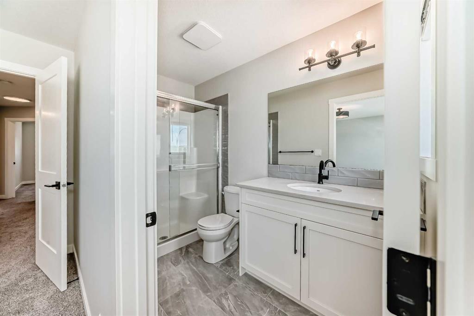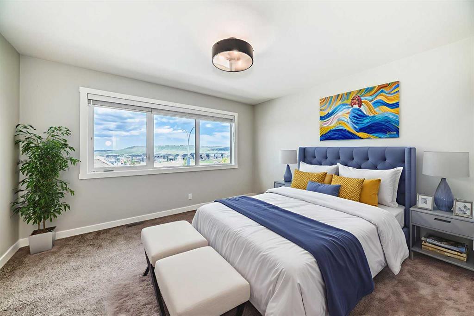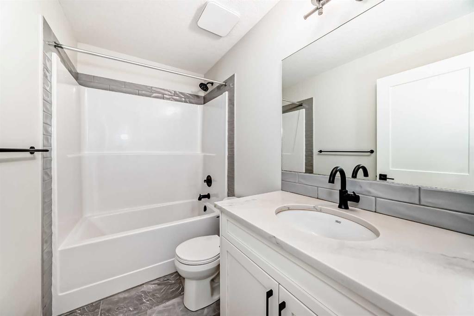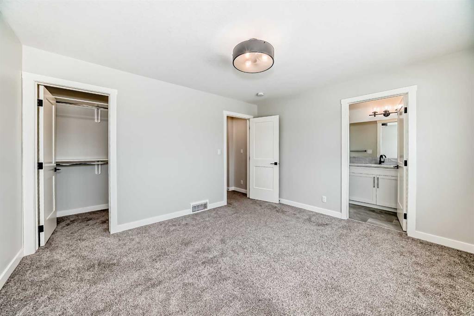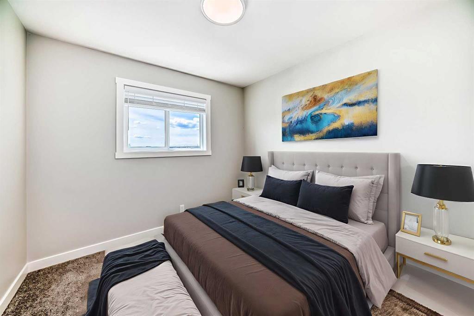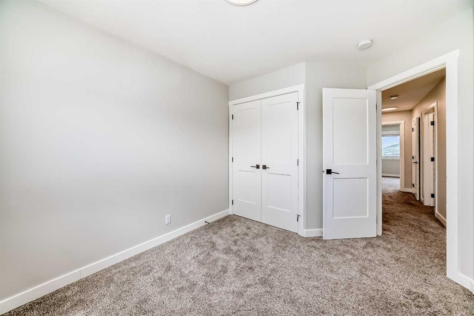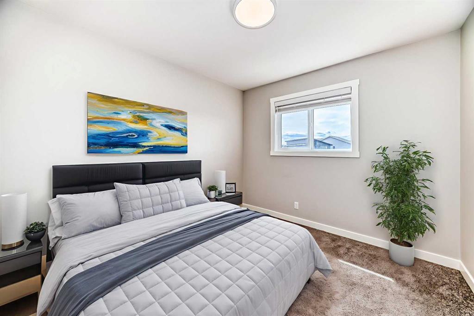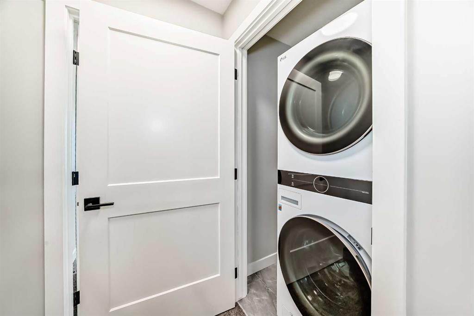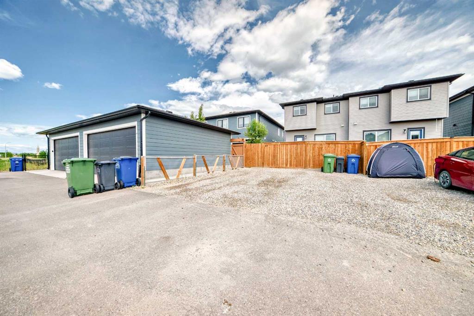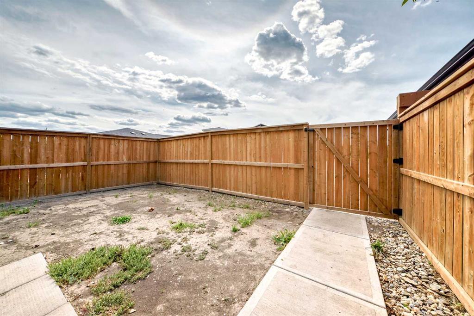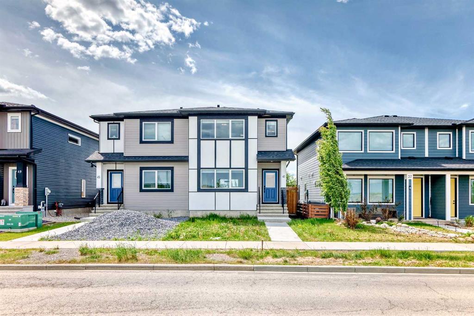Grahame Green / 2% Realty
41 River Heights Drive Cochrane , Alberta , T4C0Y1
MLS® # A2245879
3 BED | 3 BATH | LIKE-NEW CONDITION | NO CONDO FEES | Welcome to 41 River Heights Drive – an exceptional opportunity for first-time buyers or savvy investors! Located in the sought-after, family-friendly community of River Heights, this move-in ready home offers quick access to Highway 22, Calgary, and the majestic Rocky Mountains. Step inside to a bright and open main floor featuring luxury vinyl plank flooring, la...
Essential Information
-
MLS® #
A2245879
-
Partial Bathrooms
1
-
Property Type
Semi Detached (Half Duplex)
-
Full Bathrooms
2
-
Year Built
2022
-
Property Style
2 StoreyAttached-Side by Side
Community Information
-
Postal Code
T4C0Y1
Services & Amenities
-
Parking
Off StreetParking PadStall
Interior
-
Floor Finish
CarpetCeramic TileVinyl Plank
-
Interior Feature
Breakfast BarGranite CountersKitchen IslandNo Animal HomeNo Smoking HomeStone CountersStorageVinyl WindowsWalk-In Closet(s)
-
Heating
Forced Air
Exterior
-
Lot/Exterior Features
Private EntrancePrivate Yard
-
Construction
Composite SidingVinyl SidingWood Frame
-
Roof
Asphalt Shingle
Additional Details
-
Zoning
(R-MX)
$2227/month
Est. Monthly Payment

