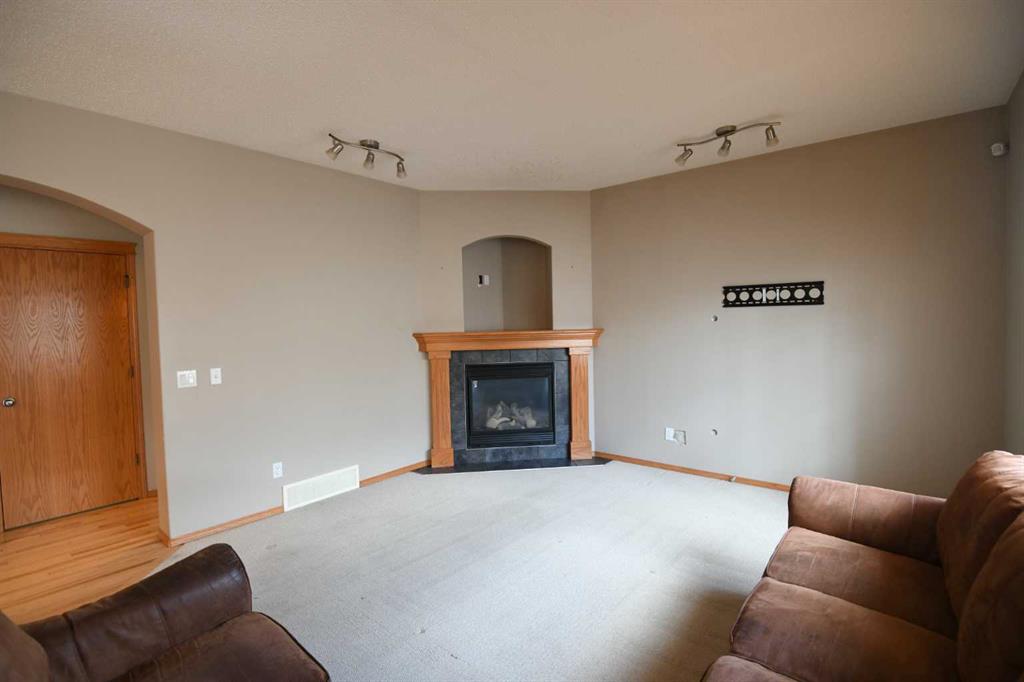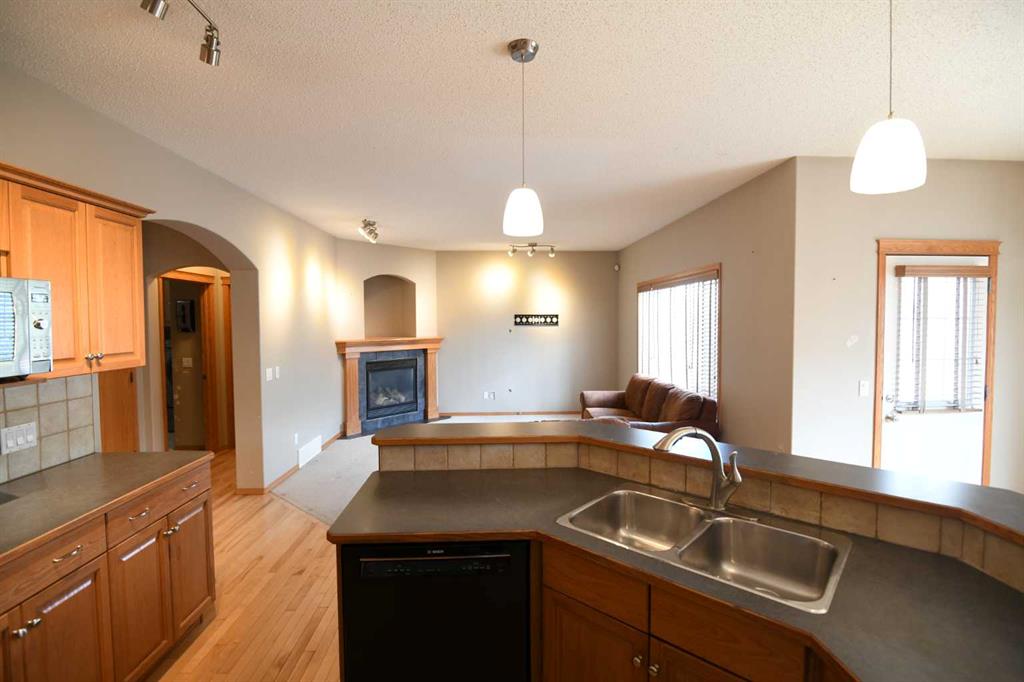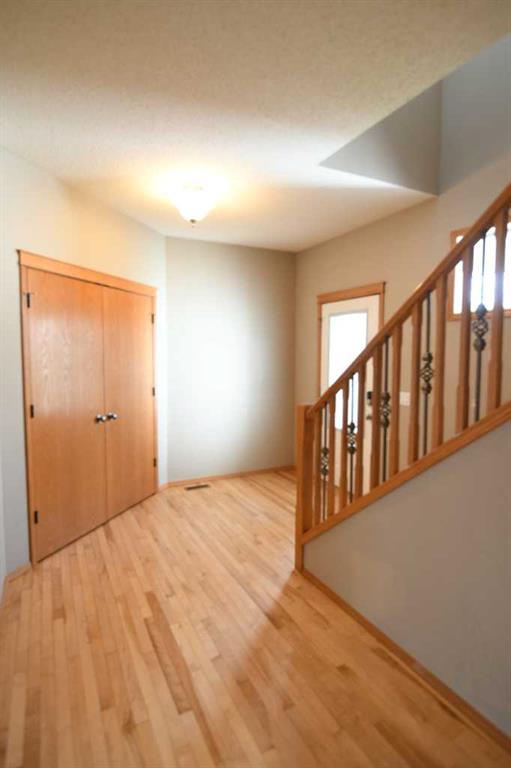Christopher Blower / RE/MAX River City
2825 Coopers Manor SW, House for sale in Coopers Crossing Airdrie , Alberta , T5B 3J8
MLS® # A2221036
A rare opportunity in Coopers Crossing, with 3 bedrooms, a large vaulted bonus room, and TWO HEATED GARAGES. A great family home with an open main floor layout, & notably large windows for great natural light. 9' ceiling truly gives a sense of volume in the space. Neutral tones throughout, with maple hardwood through the main floor, plus an accent carpet area in the living room, with a corner gas fireplace and mantel. Island kitchen with a breakfast bar, large corner pantry, black appliance package incl...
Essential Information
-
MLS® #
A2221036
-
Partial Bathrooms
2
-
Property Type
Detached
-
Full Bathrooms
2
-
Year Built
2005
-
Property Style
2 Storey
Community Information
-
Postal Code
T5B 3J8
Services & Amenities
-
Parking
Alley AccessDouble Garage AttachedDouble Garage DetachedDrivewayFront DriveGarage Door OpenerGarage Faces FrontGarage Faces RearHeated GarageInsulatedOversizedQuad or More AttachedQuad or More DetachedRear DriveSee RemarksTriple Garage AttachedTriple Garage DetachedWorkshop in Garage
Interior
-
Floor Finish
CarpetHardwoodLinoleum
-
Interior Feature
Breakfast BarCeiling Fan(s)High CeilingsKitchen IslandSoaking Tub
-
Heating
Fireplace(s)Forced AirNatural Gas
Exterior
-
Lot/Exterior Features
BBQ gas line
-
Construction
StoneVinyl SidingWood Frame
-
Roof
Asphalt Shingle
Additional Details
-
Zoning
R1
$3302/month
Est. Monthly Payment










































