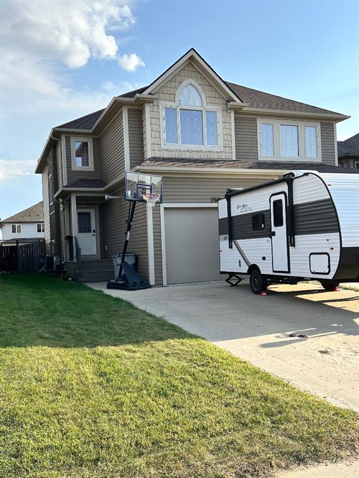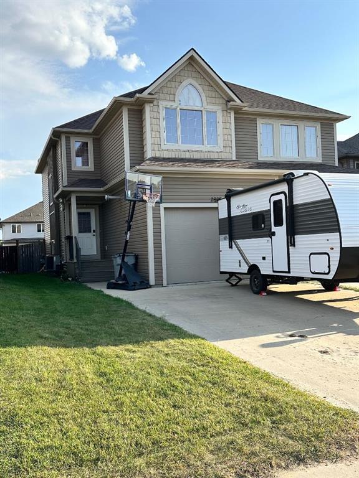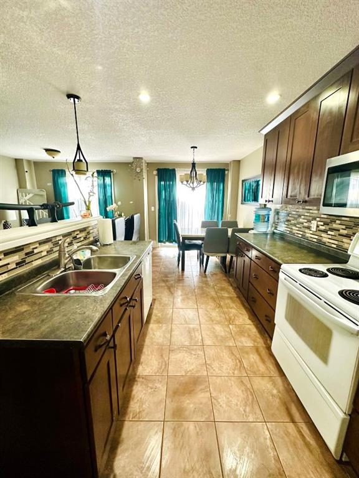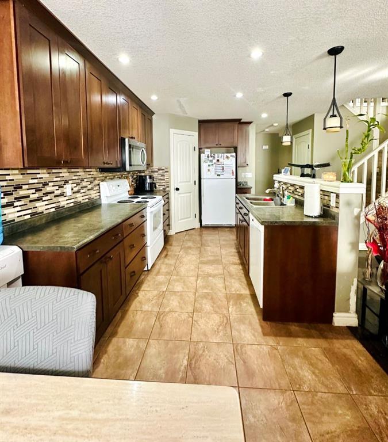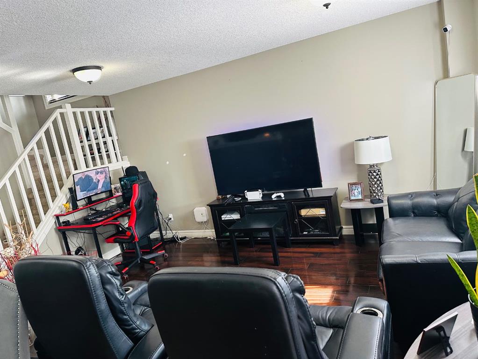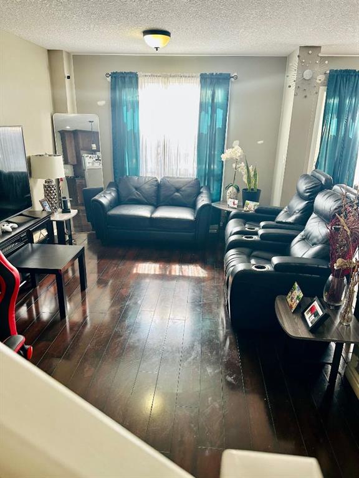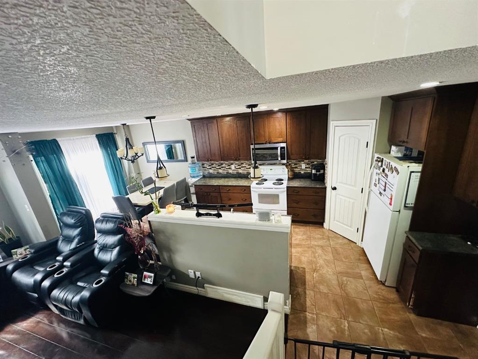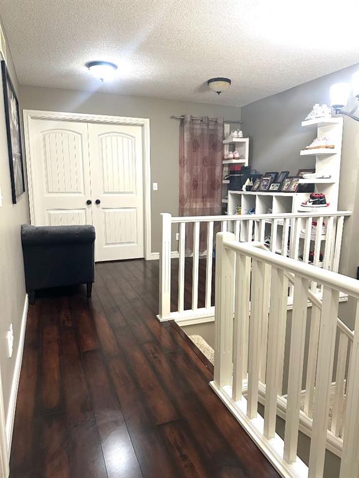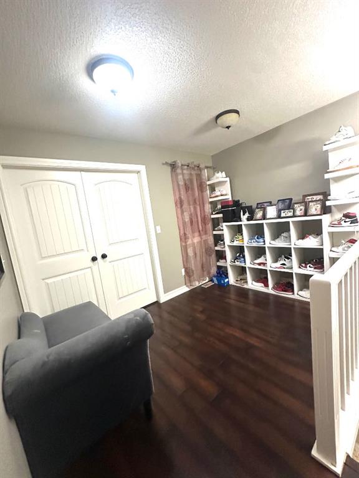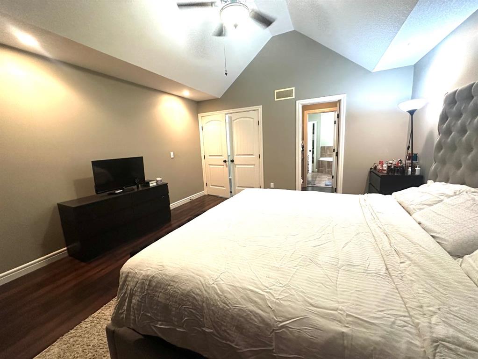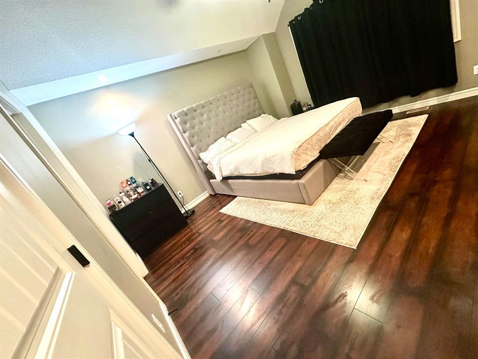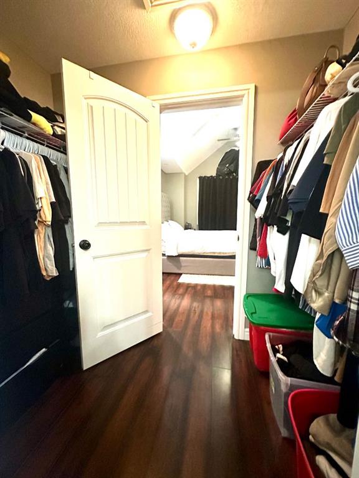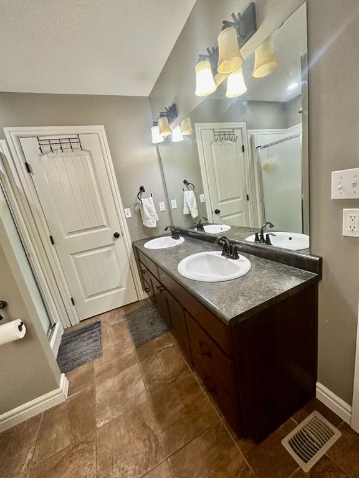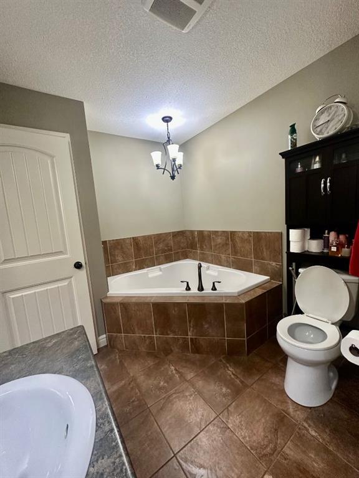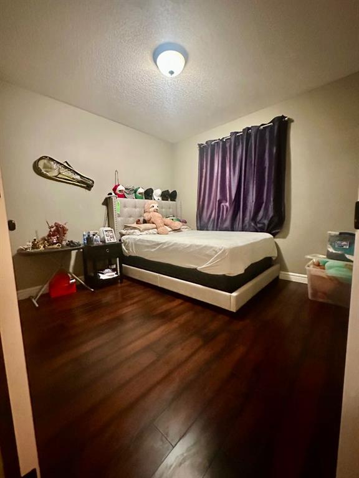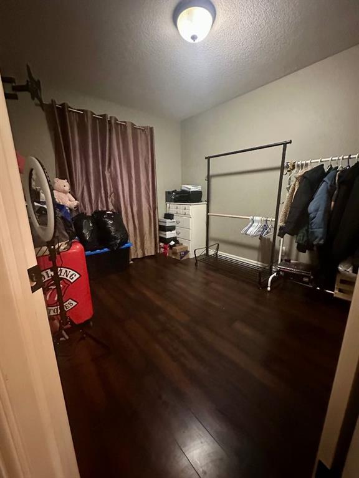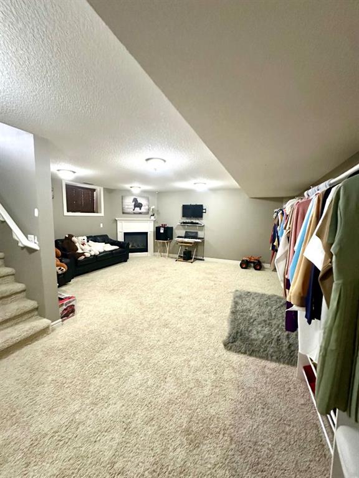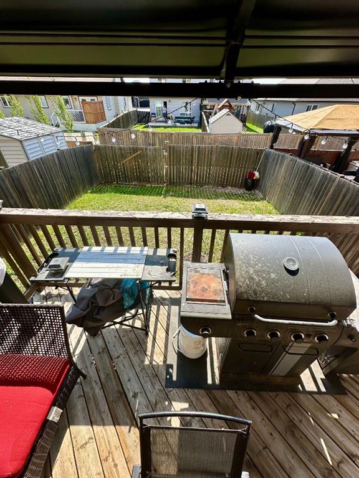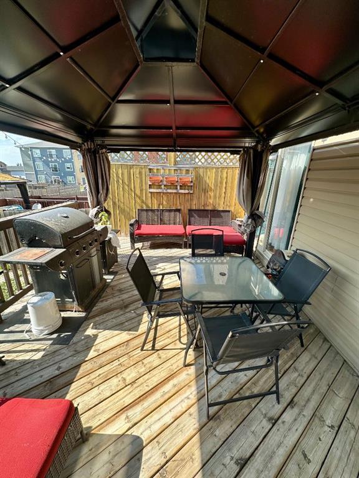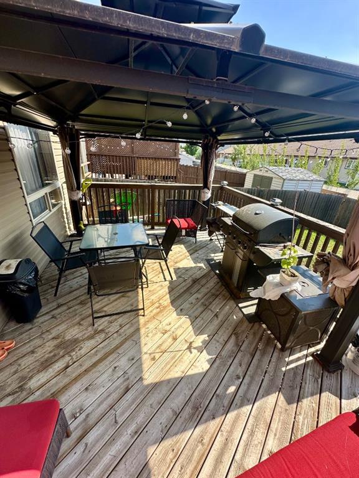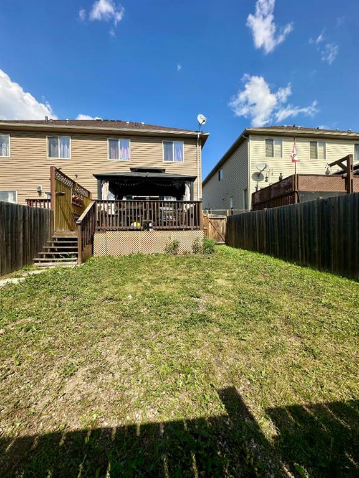Diane Hodgins Miller / COLDWELLBANKER HOMETOWN REALTY
2807 12 Avenue Wainwright , Alberta , T9W0A5
MLS® # A2252884
This welcoming 3-bedroom half duplex combines style, comfort, and convenience. The main floor features hardwood and tile floors, a bright kitchen with island and pantry, and an open dining and living space filled with natural light. Upstairs you’ll find three spacious bedrooms with rich hardwood flooring. The bathroom features a large soaking tub and separate shower. To add convenience and comfort, this home has Central Air conditioning and a central vacuum. The fully finished basement adds extra living spa...
Essential Information
-
MLS® #
A2252884
-
Partial Bathrooms
1
-
Property Type
Semi Detached (Half Duplex)
-
Full Bathrooms
2
-
Year Built
2011
-
Property Style
2 StoreyAttached-Side by Side
Community Information
-
Postal Code
T9W0A5
Services & Amenities
-
Parking
Concrete DrivewaySingle Garage Attached
Interior
-
Floor Finish
CarpetCeramic TileHardwood
-
Interior Feature
Ceiling Fan(s)Central VacuumJetted TubKitchen IslandPantrySump Pump(s)Walk-In Closet(s)
-
Heating
Forced AirNatural Gas
Exterior
-
Lot/Exterior Features
Private Yard
-
Construction
ConcreteVinyl Siding
-
Roof
Asphalt Shingle
Additional Details
-
Zoning
R3
$1362/month
Est. Monthly Payment

