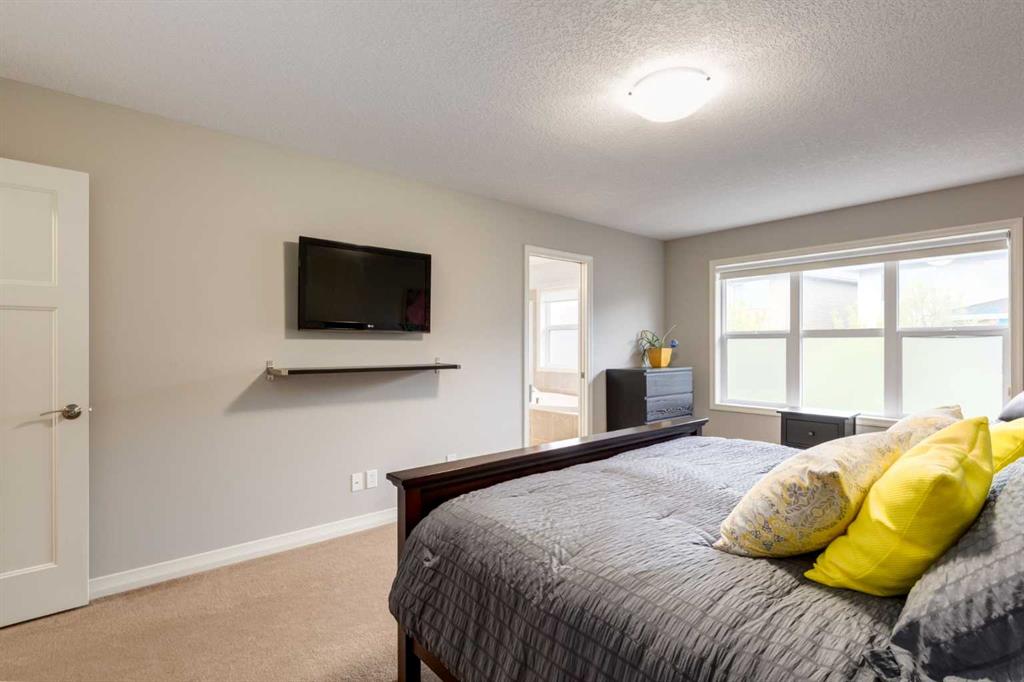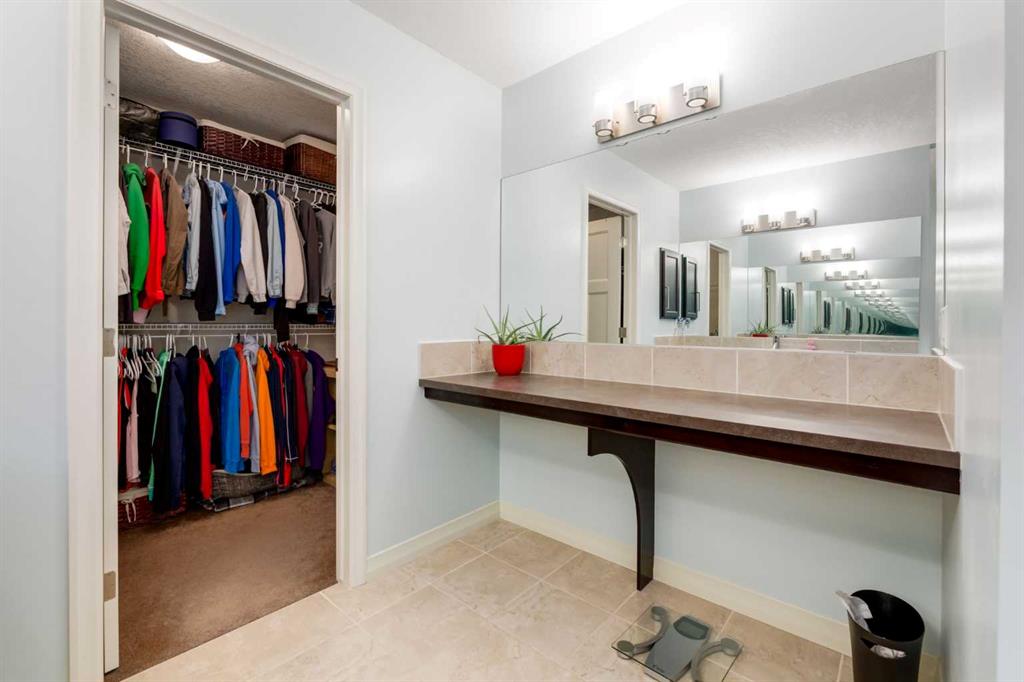Joel Anderson / Real Broker
272 Sunset View , House for sale in Sunset Ridge Cochrane , Alberta , T4C 0N7
MLS® # A2220251
Pride of ownership is evident in this Jayman built home offering 3,121 SF of developed living space with 3+1 bedrooms, 3.5 bathrooms and a RARE over-sized attached garage (24'x24'). Greeted by a spacious, tiled foyer, you will love the bright and open main floor featuring modern laminate flooring throughout and a living room with a cozy gas fireplace with floor to ceiling stone surround. The Chef's kitchen is sure to impress with granite counter tops, large center island, raised breakfast bar, stainless ste...
Essential Information
-
MLS® #
A2220251
-
Partial Bathrooms
1
-
Property Type
Detached
-
Full Bathrooms
3
-
Year Built
2011
-
Property Style
2 Storey
Community Information
-
Postal Code
T4C 0N7
Services & Amenities
-
Parking
Double Garage Attached
Interior
-
Floor Finish
CarpetLaminateTile
-
Interior Feature
Breakfast BarCloset OrganizersDouble VanityHigh CeilingsKitchen IslandOpen FloorplanPantryQuartz CountersSoaking TubStorageWalk-In Closet(s)
-
Heating
Forced AirNatural Gas
Exterior
-
Lot/Exterior Features
Private Entrance
-
Construction
StoneVinyl SidingWood Frame
-
Roof
Asphalt Shingle
Additional Details
-
Zoning
R-LD
$3598/month
Est. Monthly Payment









































