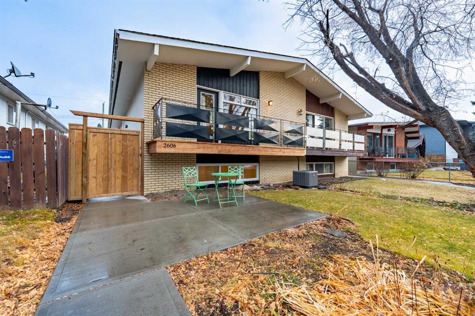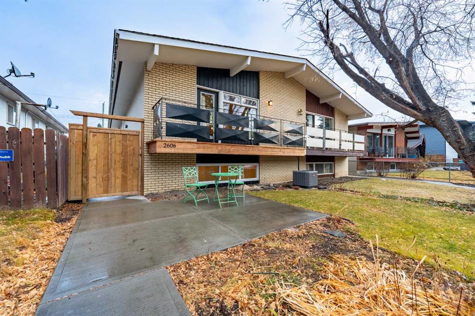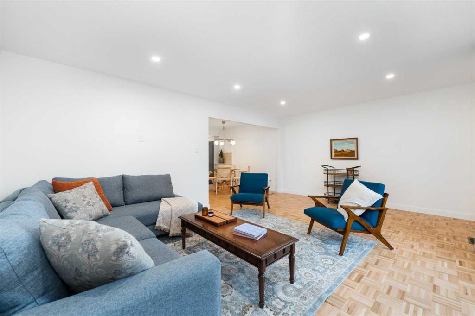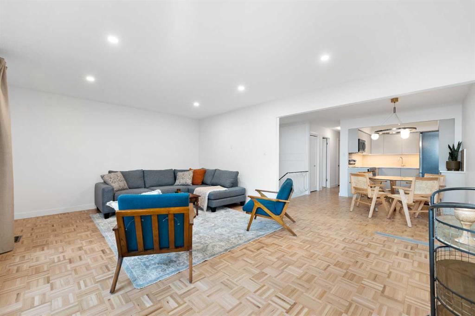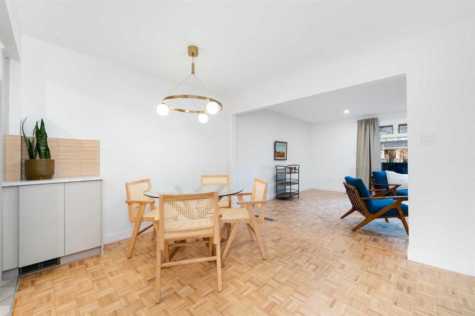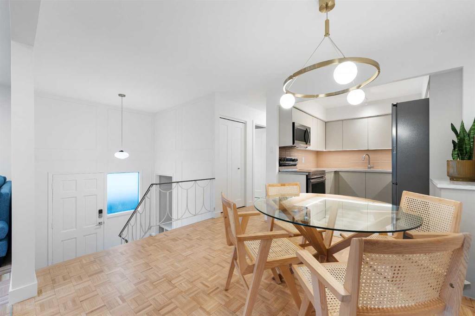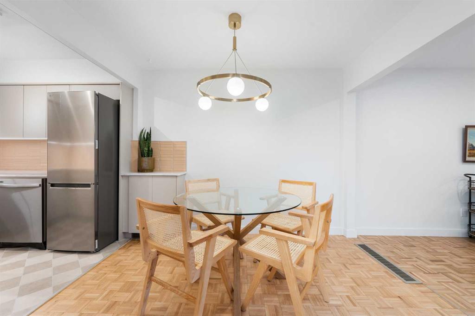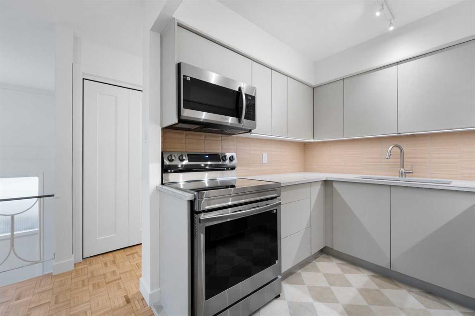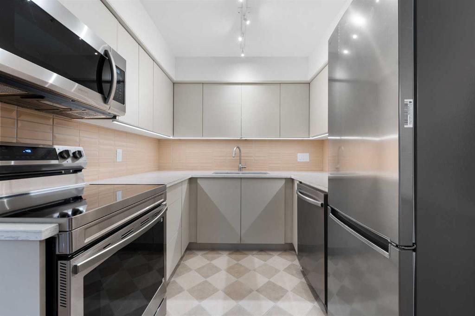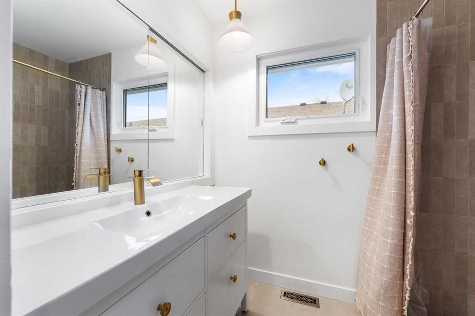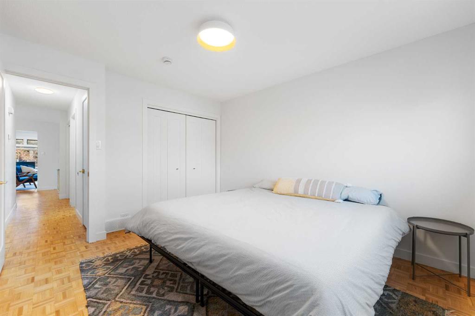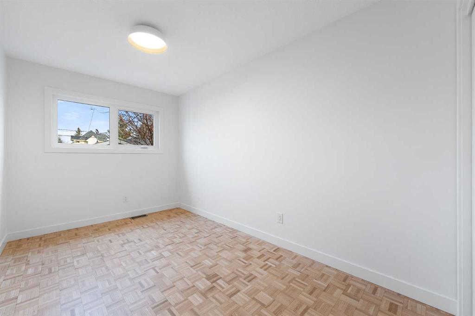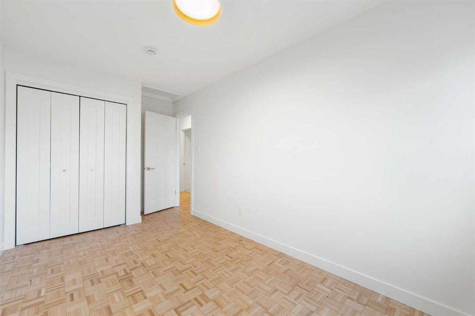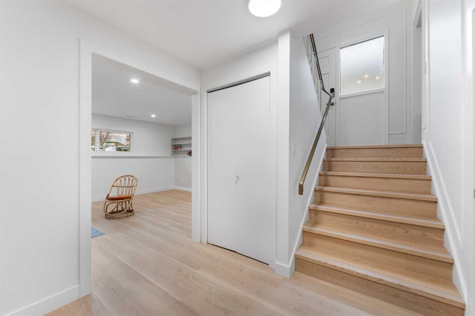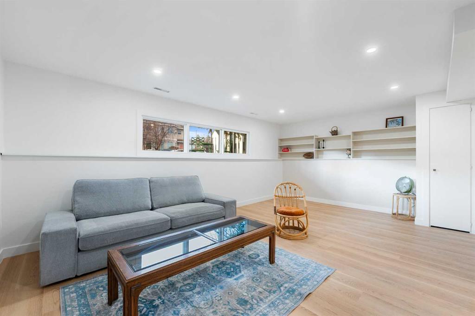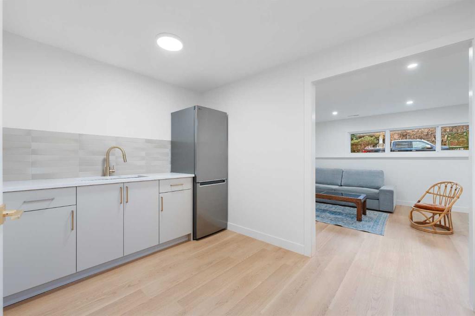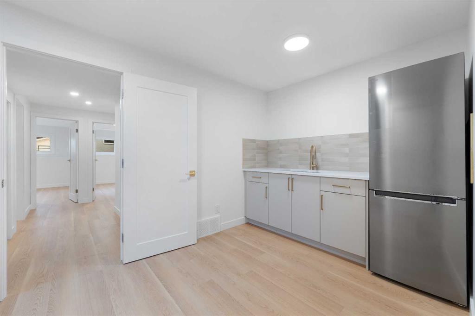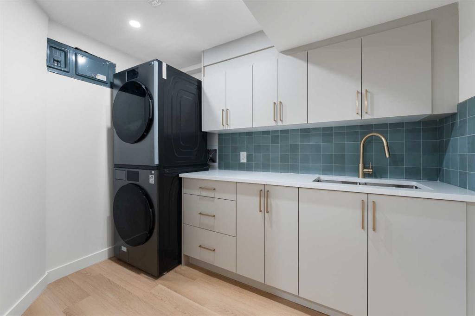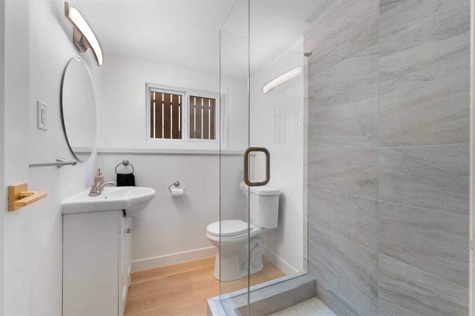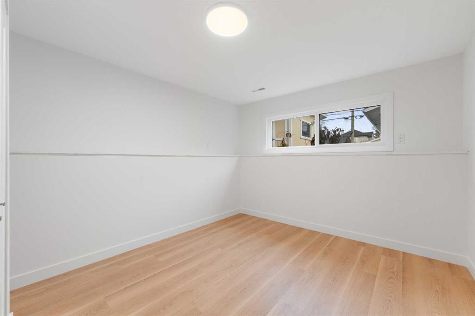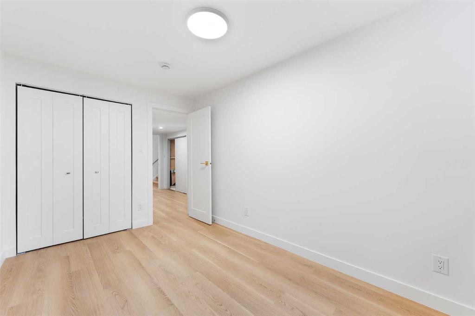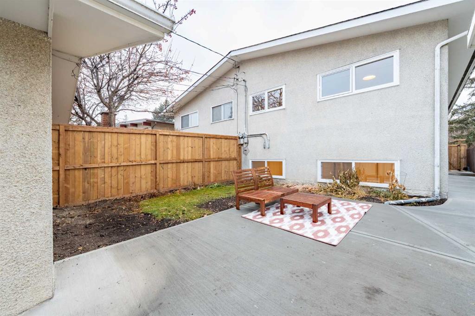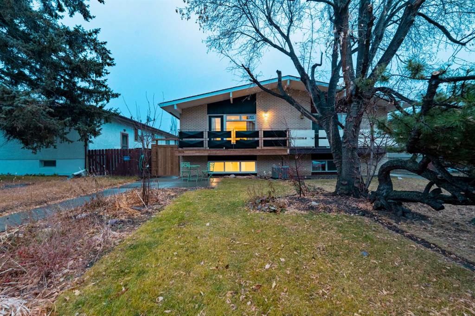Juan Coltrinari / CIR Realty
2606 26 Street SW Calgary , Alberta , T3E 2A9
MLS® # A2271579
Welcome to your fully renovated 1960s semi-detached home in the heart of Killarney. This stunning property has been transformed from top to bottom, offering nearly 1,900 square feet of living space. The main floor showcases beautiful refinished parquet flooring, a spacious living room that flows onto a west facing balcony, and a modern kitchen. Two bedrooms complete the upper level, along with a fully renovated bathroom featuring Spanish tile and elegant brushed gold accents. The fully developed baseme...
Essential Information
-
MLS® #
A2271579
-
Year Built
1967
-
Property Style
2 StoreyAttached-Side by Side
-
Full Bathrooms
2
-
Property Type
Semi Detached (Half Duplex)
Community Information
-
Postal Code
T3E 2A9
Services & Amenities
-
Parking
Alley AccessCoveredGarage Door OpenerHeated GarageInsulatedParking PadRV Access/ParkingSingle Garage DetachedStall
Interior
-
Floor Finish
Ceramic TileHardwoodVinyl Plank
-
Interior Feature
Closet OrganizersCrown MoldingNo Animal HomeNo Smoking HomeOpen FloorplanPantryQuartz CountersVinyl Windows
-
Heating
Forced AirNatural Gas
Exterior
-
Lot/Exterior Features
BalconyGardenPrivate EntranceStorage
-
Construction
BrickConcreteStuccoWood Frame
-
Roof
Asphalt Shingle
Additional Details
-
Zoning
H-GO
$3320/month
Est. Monthly Payment

