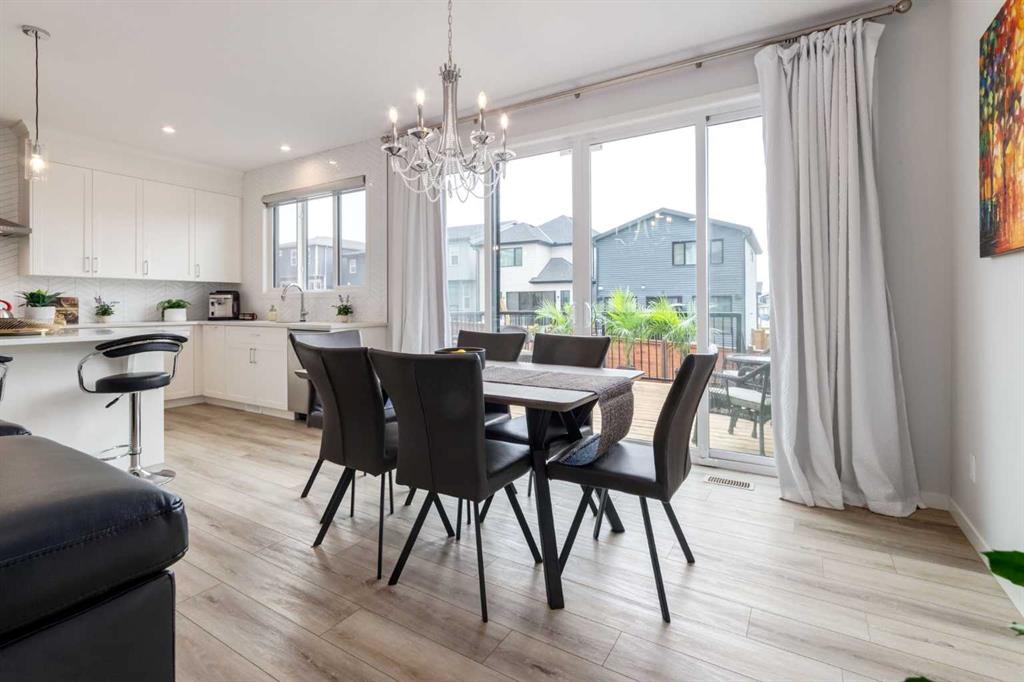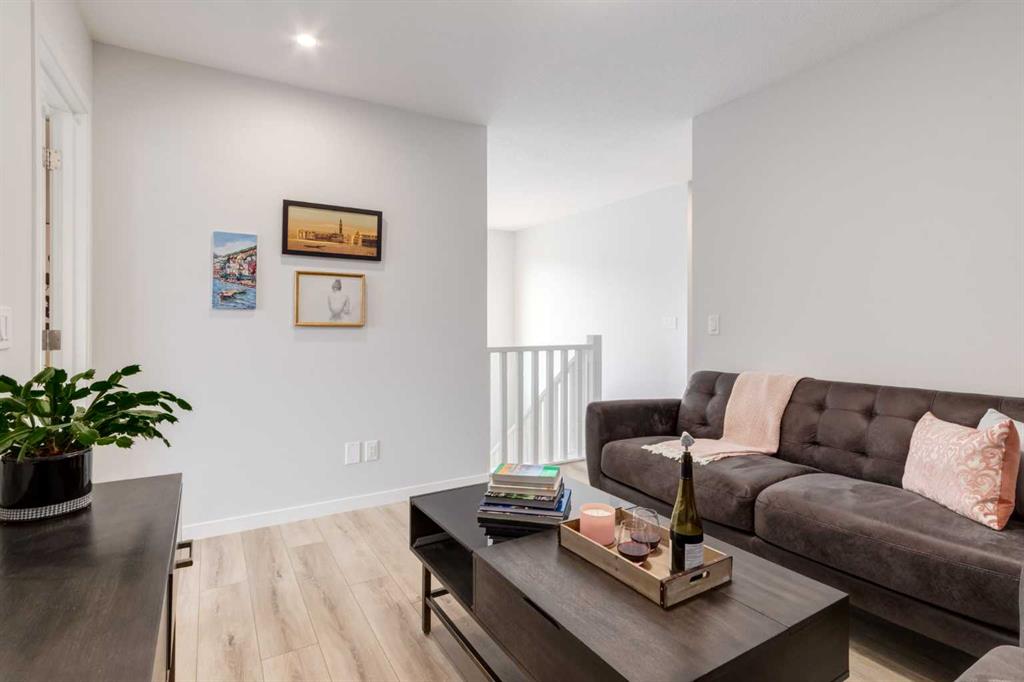Tracy Hryhoruk / RE/MAX iRealty Innovations
24 Royston Rise NW, House for sale in Haskayne Calgary , Alberta , T3L 0J2
MLS® # A2219199
Welcome to this stunning four-bedroom Cedarglen custom home located on a beautifully landscaped corner lot in the vibrant and growing community of Rockland Park. From the moment you arrive, the curb appeal, oversized garage, and thoughtful upgrades throughout make a lasting impression. Inside, the main floor offers a bright and spacious open-concept layout, featuring luxury vinyl plank flooring, a dedicated flex space perfect for a home office, a stylish powder room, and a true walk-in pantry for added conv...
Essential Information
-
MLS® #
A2219199
-
Partial Bathrooms
1
-
Property Type
Detached
-
Full Bathrooms
2
-
Year Built
2022
-
Property Style
2 Storey
Community Information
-
Postal Code
T3L 0J2
Services & Amenities
-
Parking
Double Garage Attached
Interior
-
Floor Finish
CarpetCeramic TileVinyl
-
Interior Feature
BarBathroom Rough-inBreakfast BarCeiling Fan(s)ChandelierCloset OrganizersDouble VanityKitchen IslandNo Smoking HomeOpen FloorplanPantryQuartz CountersRecreation FacilitiesSoaking TubWalk-In Closet(s)
-
Heating
Forced Air
Exterior
-
Lot/Exterior Features
Private Yard
-
Construction
Composite SidingWood Frame
-
Roof
Asphalt Shingle
Additional Details
-
Zoning
R-G
$4181/month
Est. Monthly Payment



















































