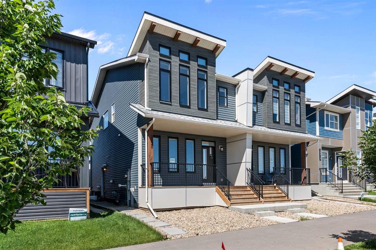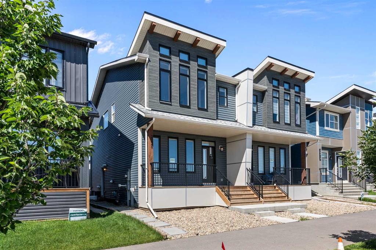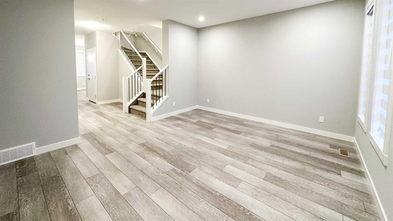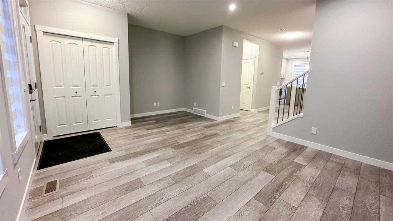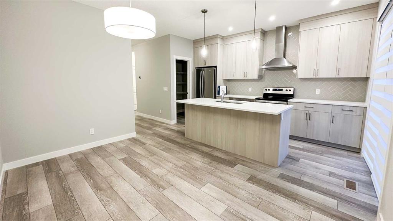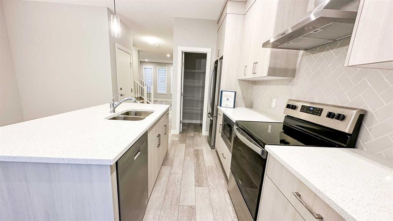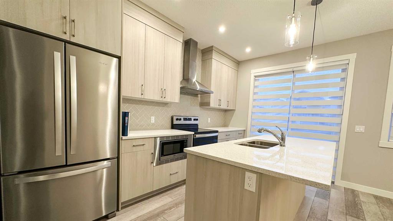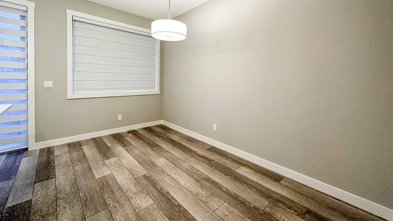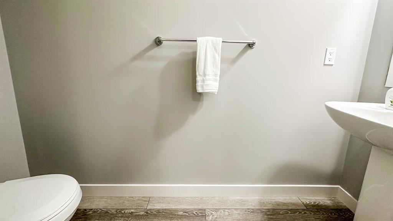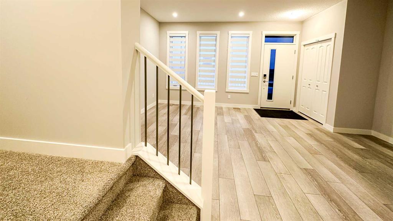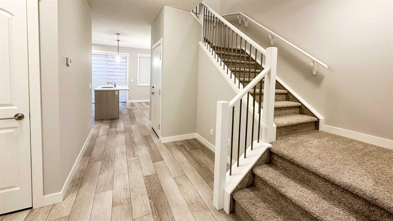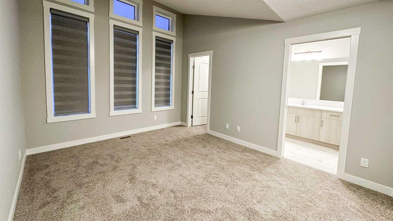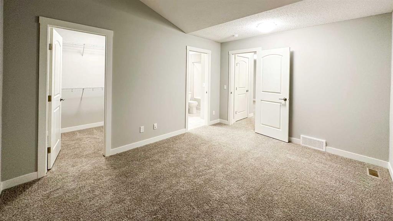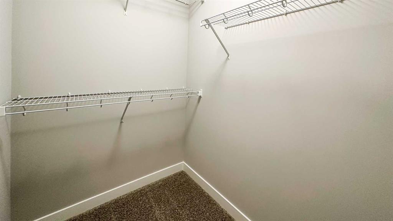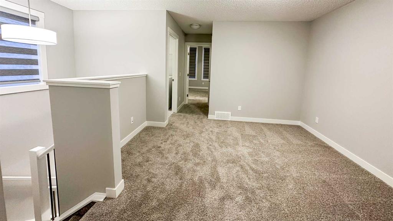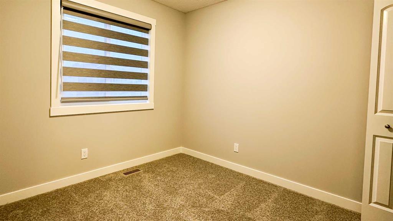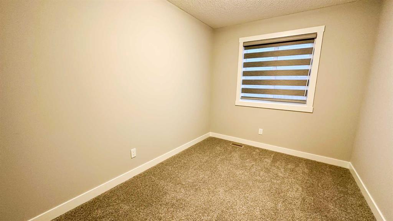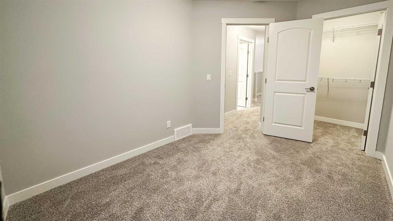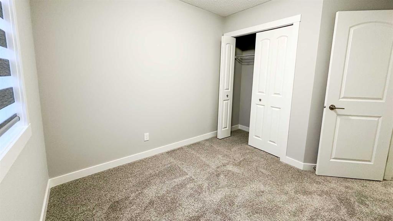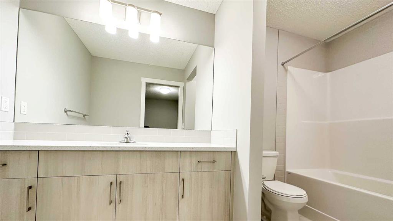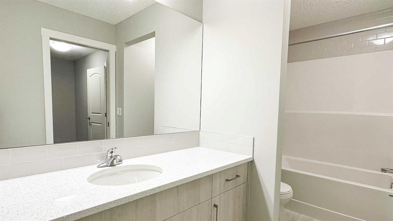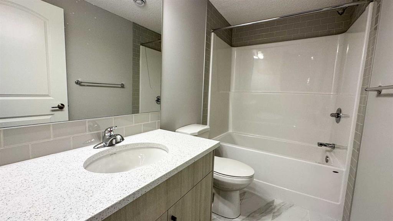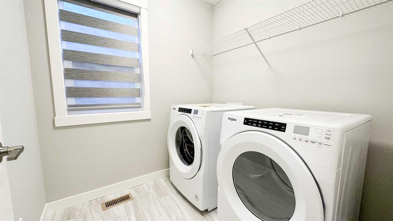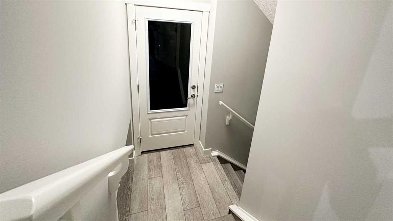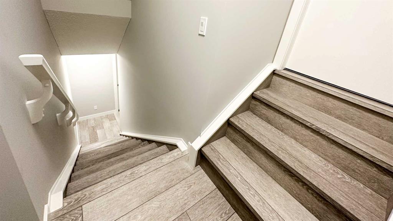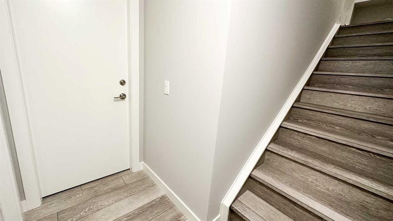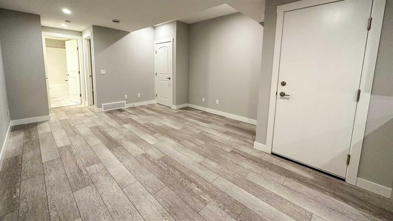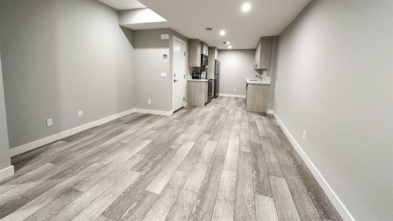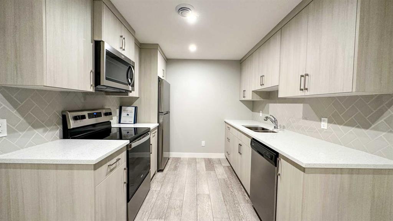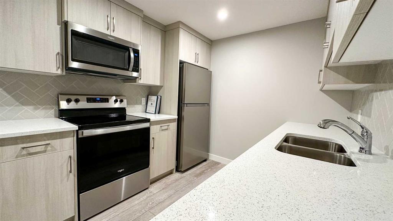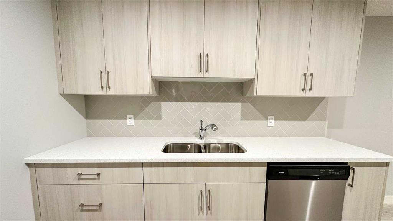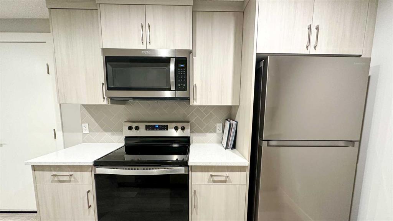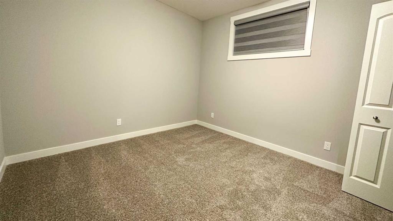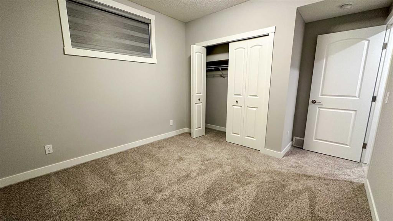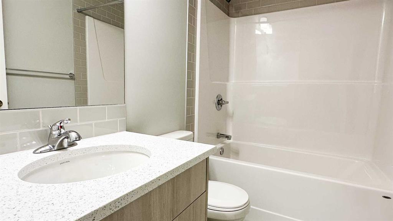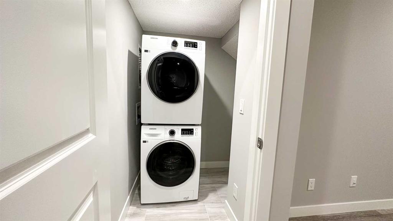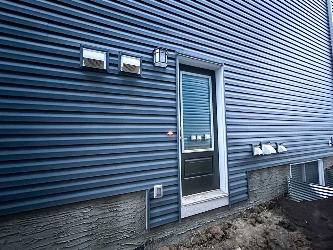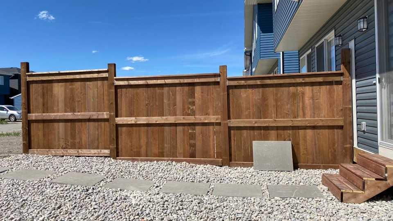Monique Windrem / Hope Street Real Estate Corp.
20841 Main Street SE Calgary , Alberta , T3M 3M1
MLS® # A2245449
Perfect Investment Opportunity for first time Buyers or Investors! The Half Duplex basement suite has a Lease in place until April 30, 2026 at $1,200 per month rent. This wonderful half duplex is in excellent condition and can be SOLD as half duplex or entire duplex for $1,300,000. The main floor has a large open concept living room which is an excellent place to entertain your family and friends. The kitchen has 5-stainless steel appliances, granite counter tops, island with bar style seating and load of c...
Essential Information
-
MLS® #
A2245449
-
Partial Bathrooms
1
-
Property Type
Semi Detached (Half Duplex)
-
Full Bathrooms
3
-
Year Built
2022
-
Property Style
2 StoreyAttached-Side by Side
Community Information
-
Postal Code
T3M 3M1
Services & Amenities
-
Parking
Off StreetParking Pad
Interior
-
Floor Finish
CarpetVinyl Plank
-
Interior Feature
Granite CountersOpen FloorplanVaulted Ceiling(s)Walk-In Closet(s)
-
Heating
Forced AirNatural Gas
Exterior
-
Lot/Exterior Features
LightingPrivate Yard
-
Construction
Vinyl SidingWood Frame
-
Roof
Asphalt Shingle
Additional Details
-
Zoning
R-Gm
$2960/month
Est. Monthly Payment

