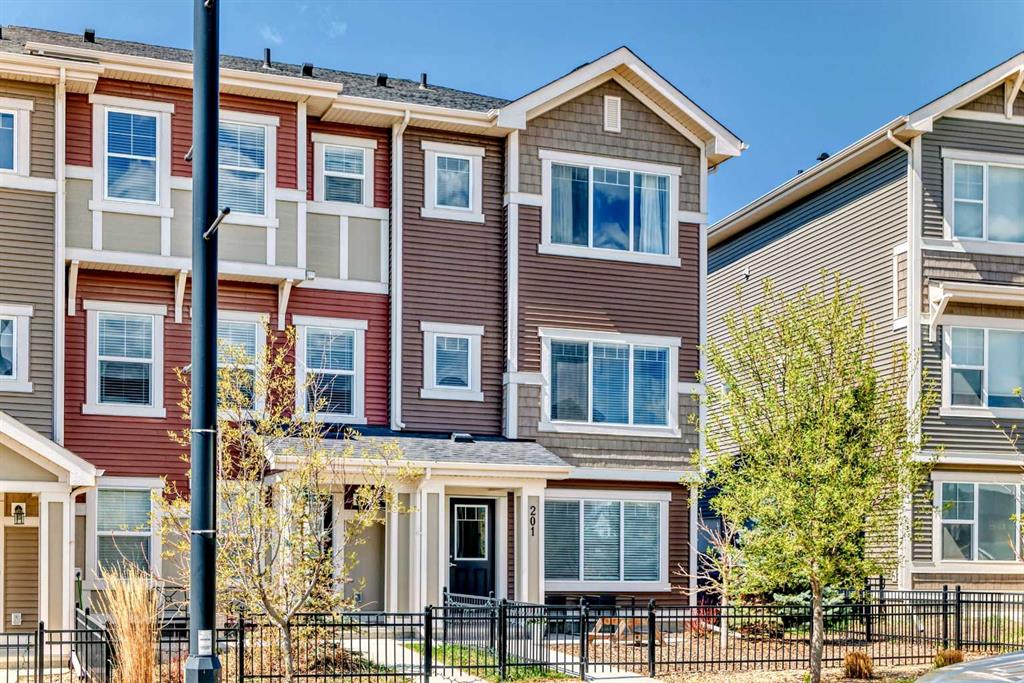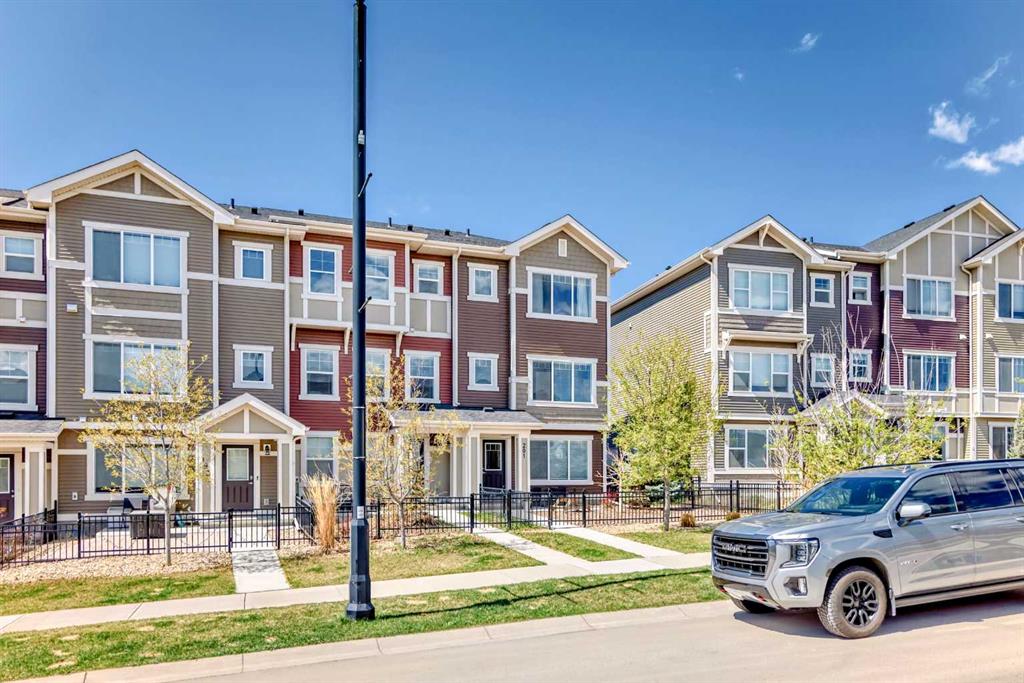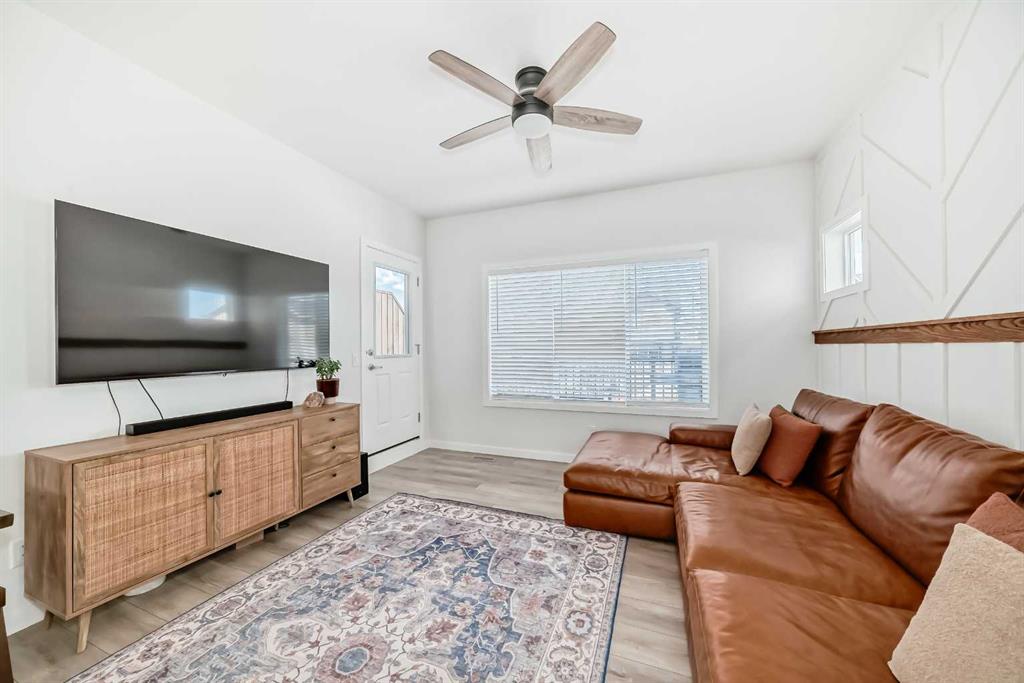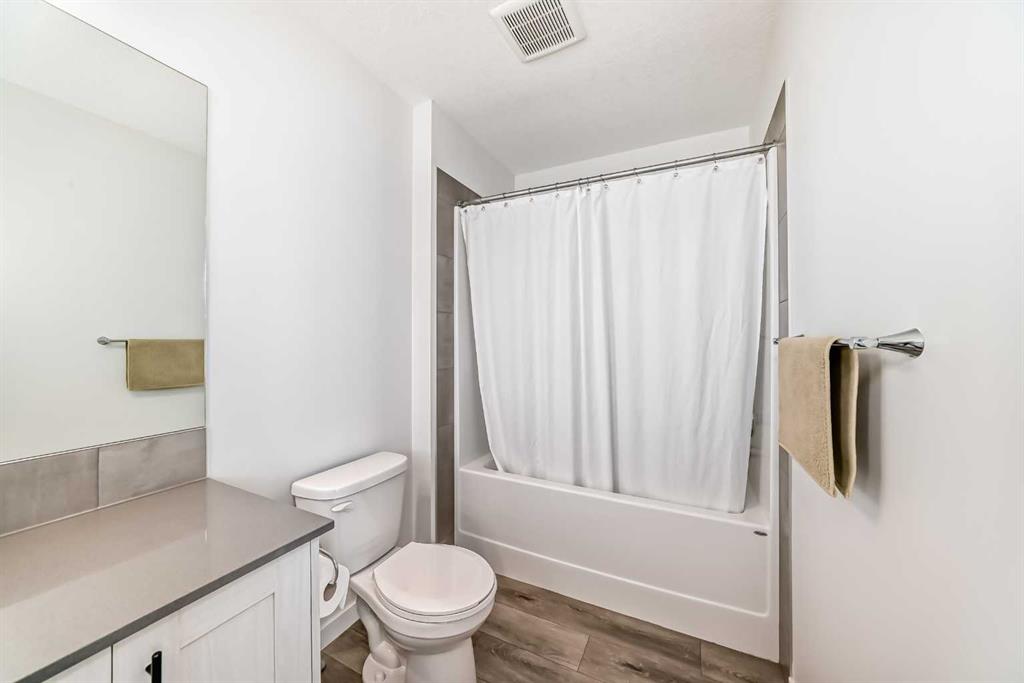Cody Seguin / Makey Real Estate Elite Inc.
201 Sundown Road , Townhouse for sale in Sunset Ridge Cochrane , Alberta , T4C0H4
MLS® # A2219140
Welcome to your dream home in beautiful Sunset Ridge, Cochrane. This rare end unit townhome offers the perfect blend of comfort, style, and location. Just a short walk to Ranch View School, it’s an ideal home for families and professionals alike. Featuring three spacious bedrooms and two and a half bathrooms, this beautifully finished home includes a separate office space on the main floor, perfect for working from home. You'll love the large private balcony, private front yard, and the added privacy of bac...
Essential Information
-
MLS® #
A2219140
-
Partial Bathrooms
1
-
Property Type
Row/Townhouse
-
Full Bathrooms
2
-
Year Built
2020
-
Property Style
3 (or more) Storey
Community Information
-
Postal Code
T4C0H4
Services & Amenities
-
Parking
Double Garage Attached
Interior
-
Floor Finish
CarpetVinyl Plank
-
Interior Feature
Kitchen IslandOpen FloorplanPantryQuartz CountersWalk-In Closet(s)
-
Heating
Forced AirNatural Gas
Exterior
-
Lot/Exterior Features
BalconyPrivate Yard
-
Construction
Vinyl SidingWood Frame
-
Roof
Asphalt Shingle
Additional Details
-
Zoning
R-MD
$2277/month
Est. Monthly Payment




































