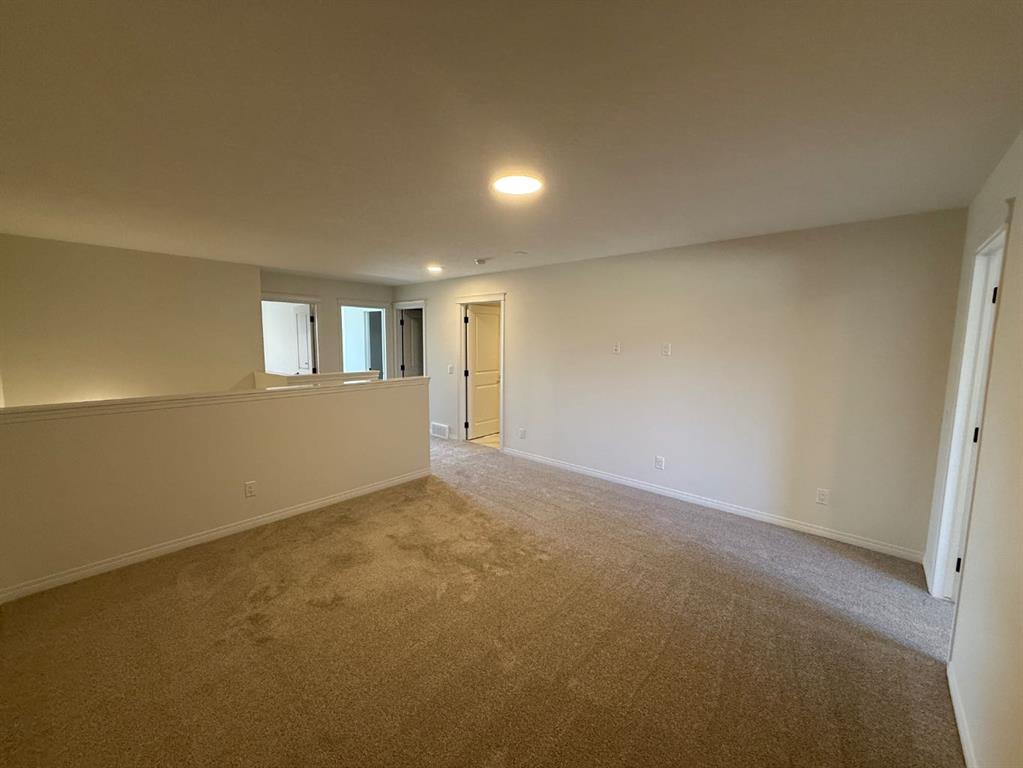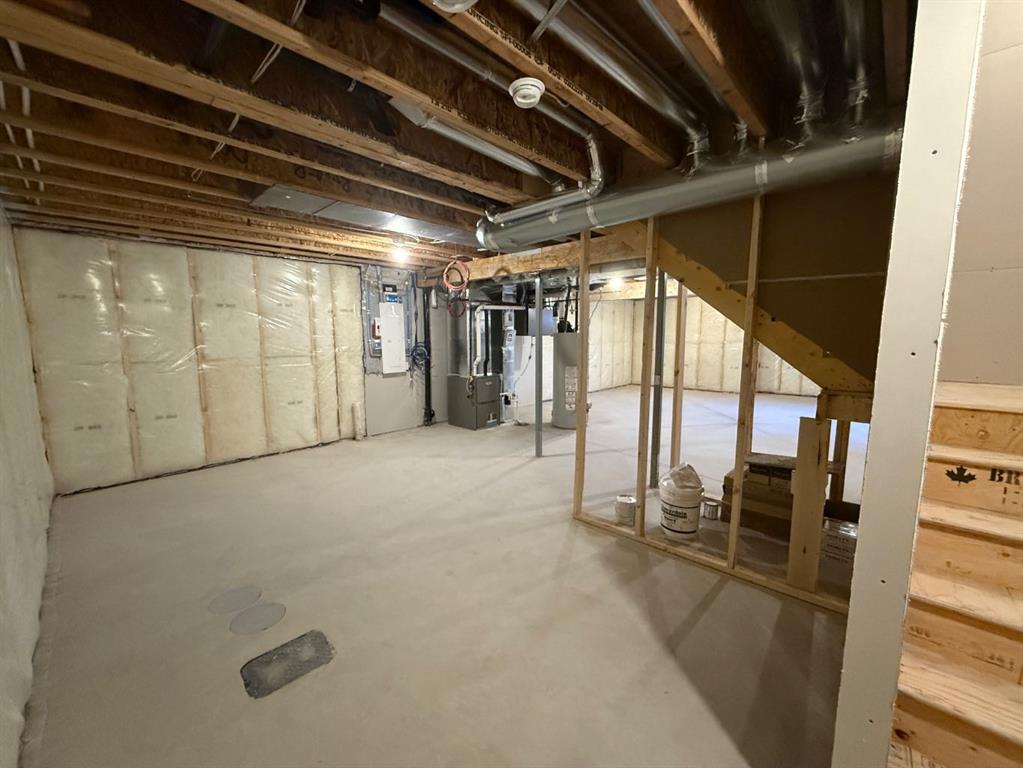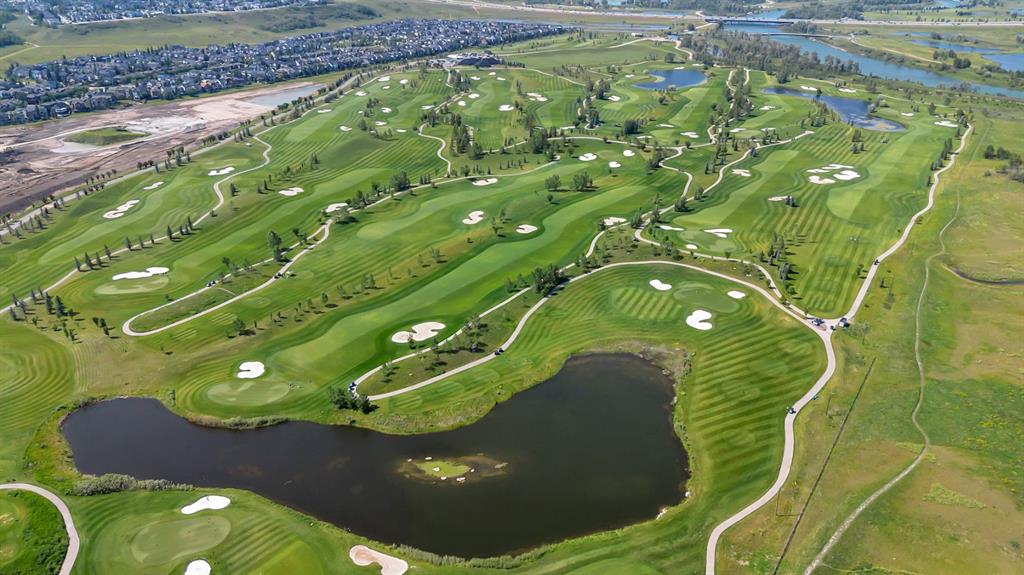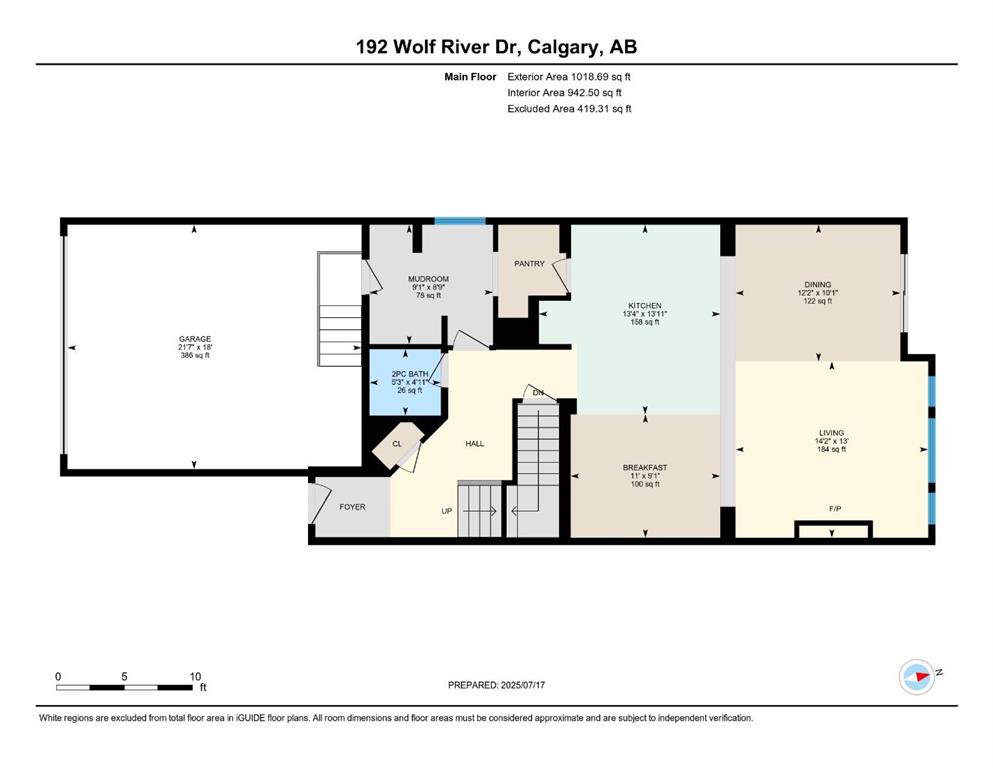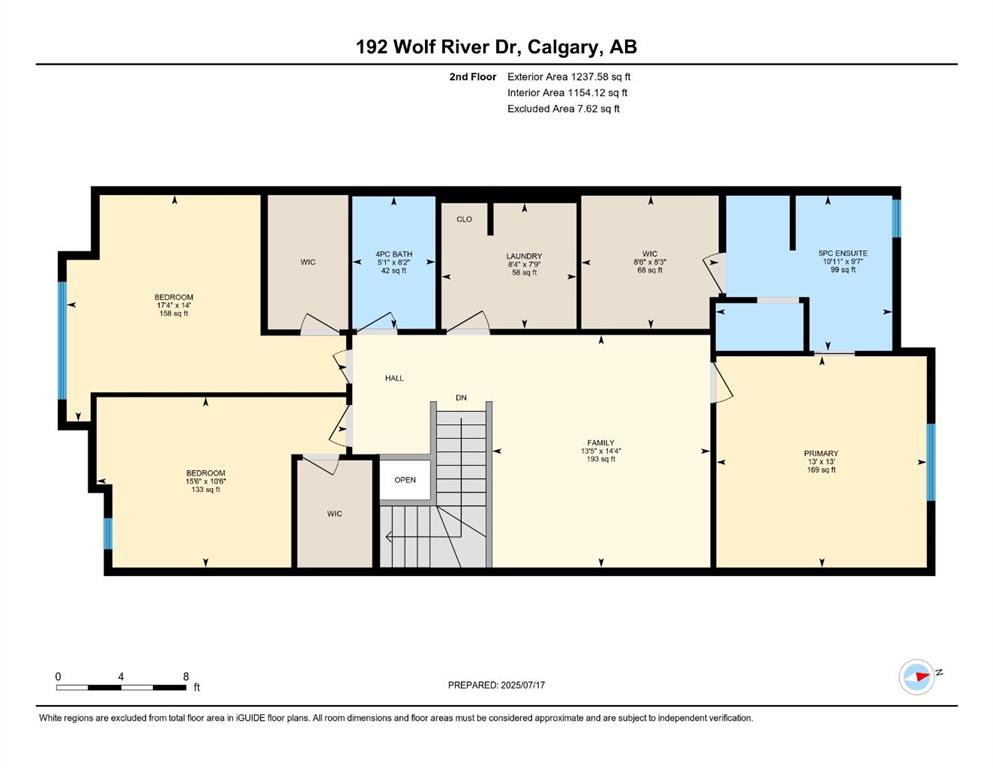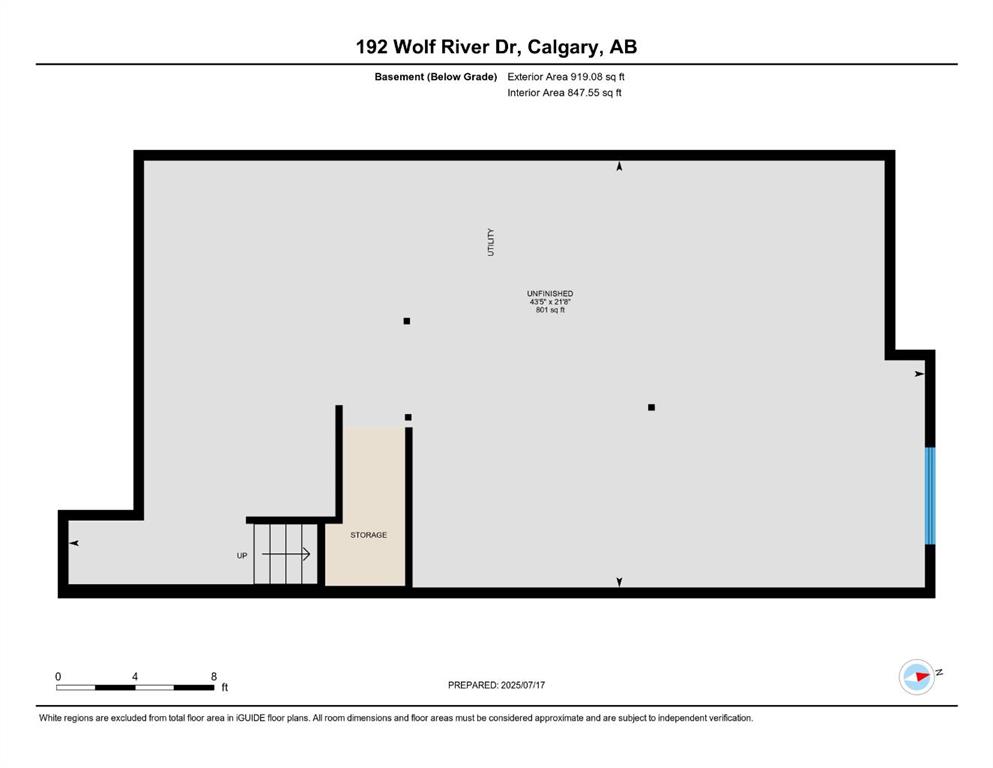Michelle Primeau / Ally Realty
192 Wolf River Drive SE, House for sale in Wolf Willow Calgary , Alberta , T2X 5J9
MLS® # A2218048
Quick Possession! Live in beautiful and natural Wolf Willow! Close to the river and Fish Creek Park, this 2256 sf home is ready for your family to move right in and make it your own! Upstairs has 3 bedrooms, each with its own walk in closet, a huge laundry room and a convenient bonus room. The primary ensuite is a 5pc well laid out space with dual vanities, soaker tub, separate shower and water closet. The main floor has a wide open feel, great for hosting with a beautifully finished kitchen, dining room wi...
Essential Information
-
MLS® #
A2218048
-
Partial Bathrooms
1
-
Property Type
Detached
-
Full Bathrooms
2
-
Year Built
2025
-
Property Style
2 Storey
Community Information
-
Postal Code
T2X 5J9
Services & Amenities
-
Parking
Double Garage Attached
Interior
-
Floor Finish
CarpetCeramic TileVinyl Plank
-
Interior Feature
Double VanityKitchen IslandNo Animal HomeNo Smoking HomeOpen FloorplanPantryQuartz CountersVinyl WindowsWalk-In Closet(s)
-
Heating
Forced Air
Exterior
-
Lot/Exterior Features
None
-
Construction
Wood Frame
-
Roof
Asphalt Shingle
Additional Details
-
Zoning
R-G
$3393/month
Est. Monthly Payment







































