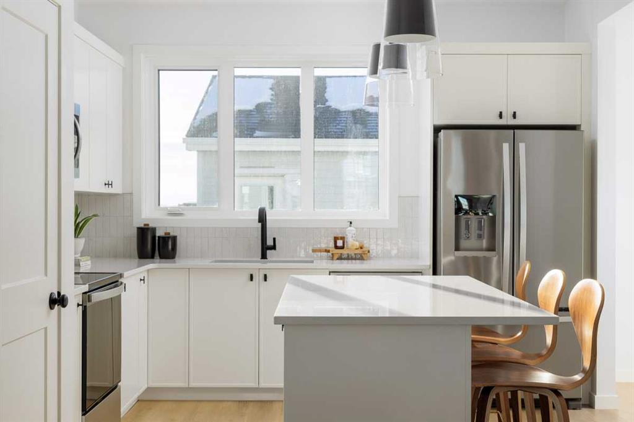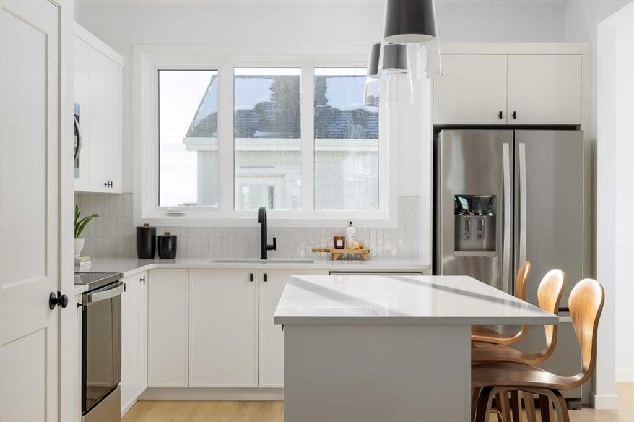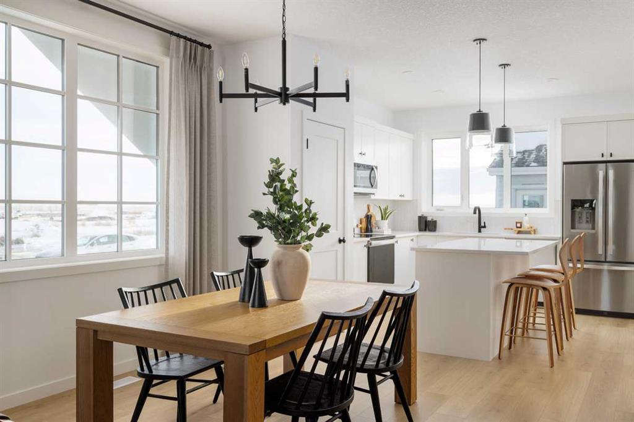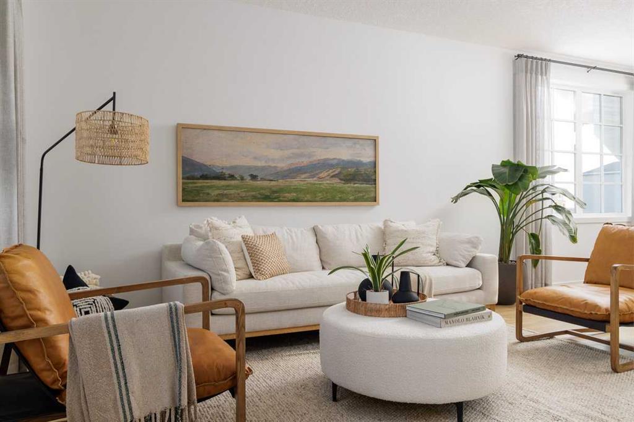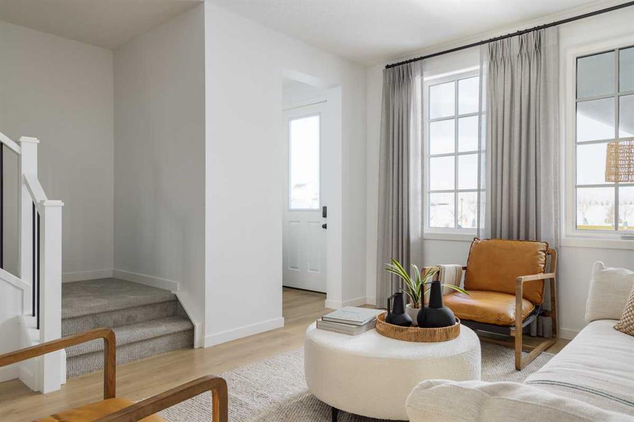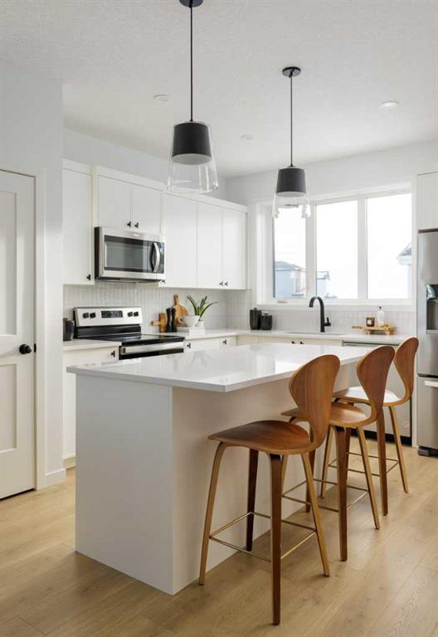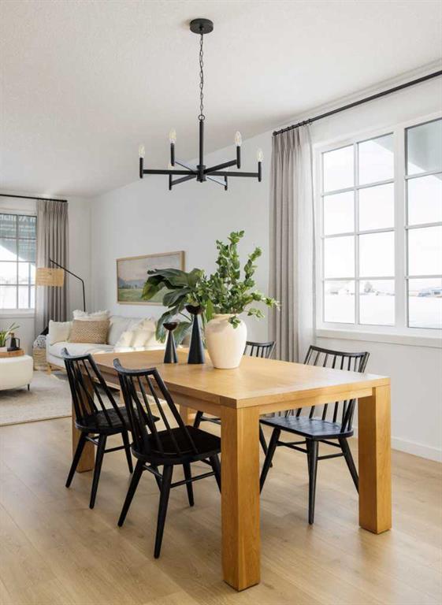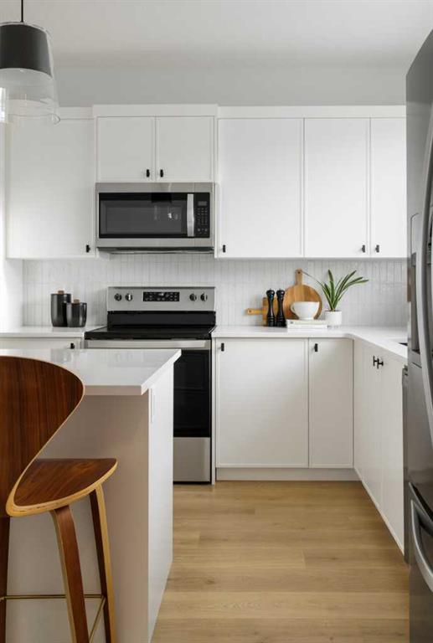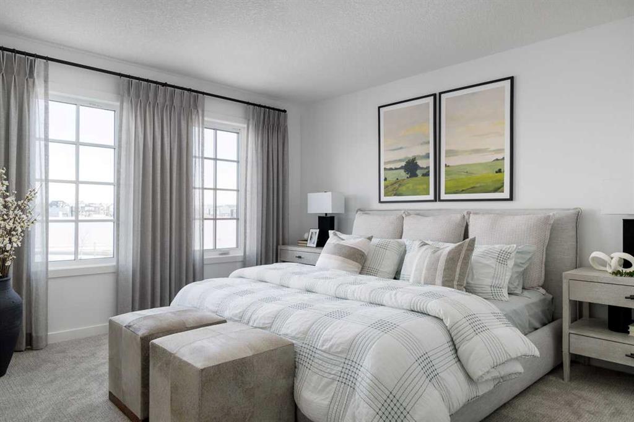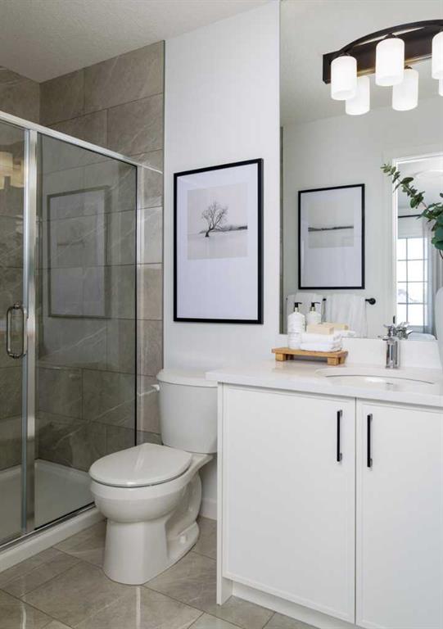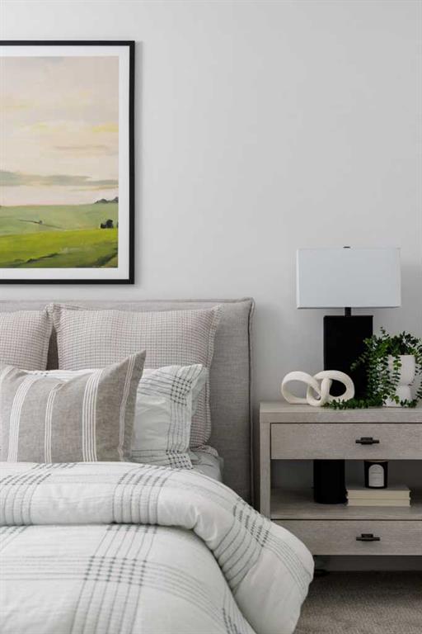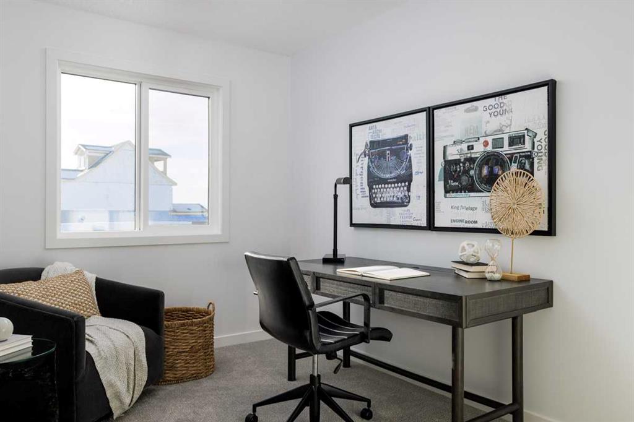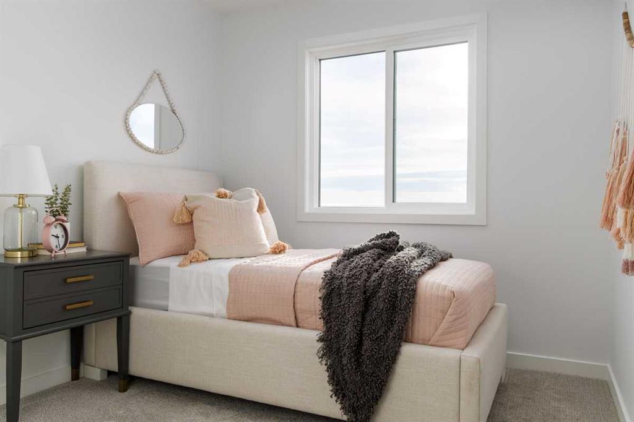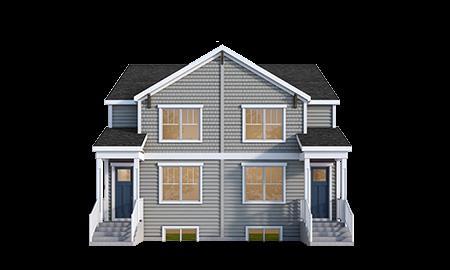Chad Kon / Real Broker
1445 Rangeview Drive SE Calgary , Alberta , T3S 0P8
MLS® # A2242272
**OPEN HOUSE - Sat. Sept 13, 1:00-4:00PM. (Visit us @ 1441 Rangeview DR, SE) Welcome to this thoughtfully crafted attached farmhouse-style home nestled in Rangeview, Calgary’s first garden-to-table community. Designed with timeless charm & modern functionality, this home combines character, comfort, & versatility in a way that just feels right. From the moment you pull up, the home’s classic farmhouse exterior, complete with smartboard detailing and front landscaping, makes a memorable first impression. Ins...
Essential Information
-
MLS® #
A2242272
-
Partial Bathrooms
1
-
Property Type
Semi Detached (Half Duplex)
-
Full Bathrooms
2
-
Year Built
2025
-
Property Style
2 StoreyAttached-Side by Side
Community Information
-
Postal Code
T3S 0P8
Services & Amenities
-
Parking
Double Garage Detached
Interior
-
Floor Finish
CarpetCeramic TileVinyl Plank
-
Interior Feature
Bathroom Rough-inKitchen IslandNo Animal HomeNo Smoking HomeOpen FloorplanPantryQuartz CountersVinyl Windows
-
Heating
Forced AirNatural Gas
Exterior
-
Lot/Exterior Features
BBQ gas line
-
Construction
Cement Fiber BoardWood Frame
-
Roof
Asphalt Shingle
Additional Details
-
Zoning
R-G
$2687/month
Est. Monthly Payment

