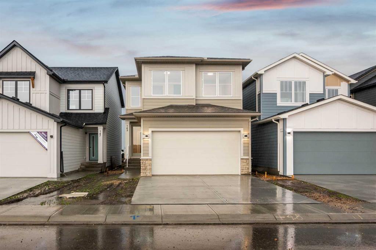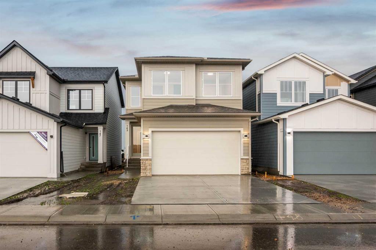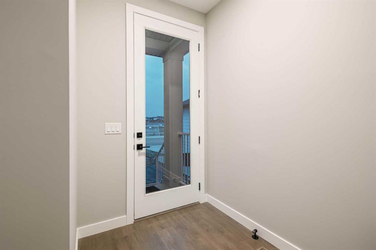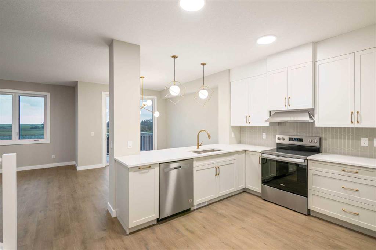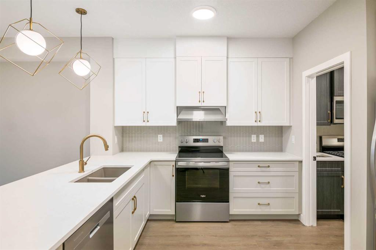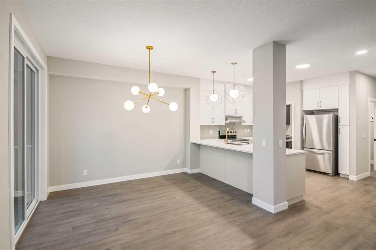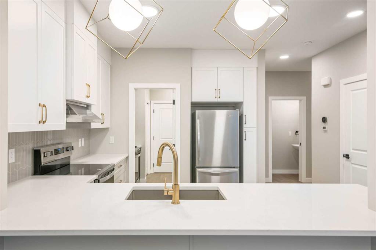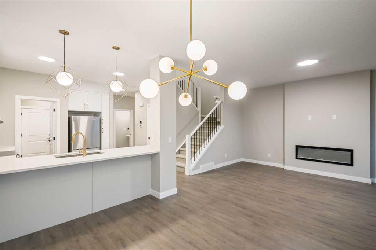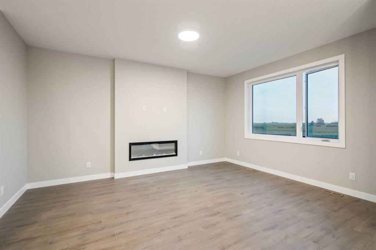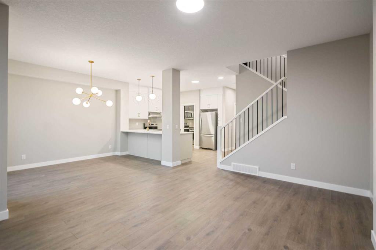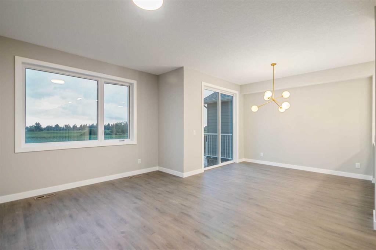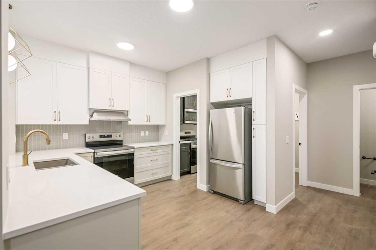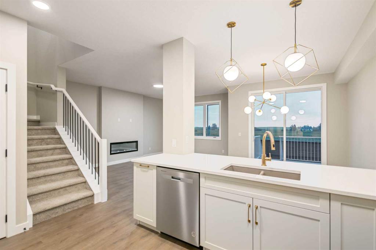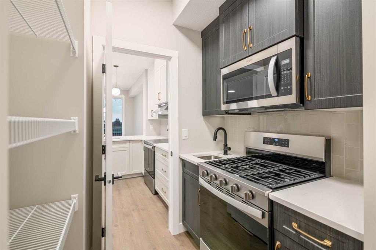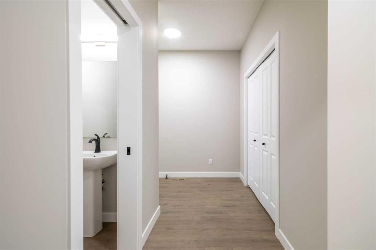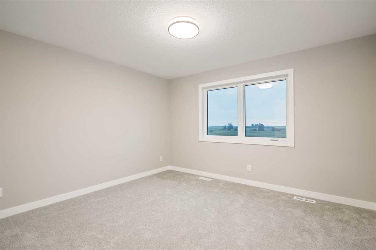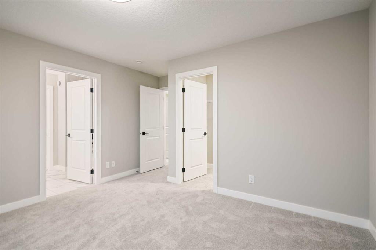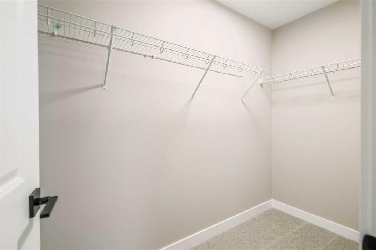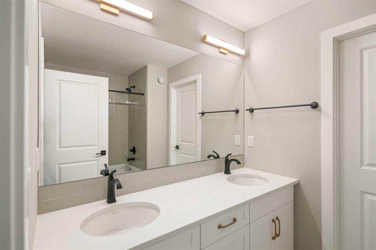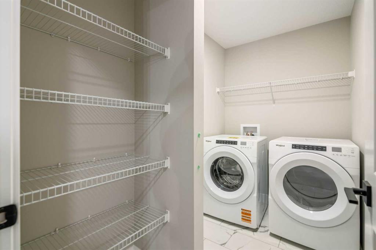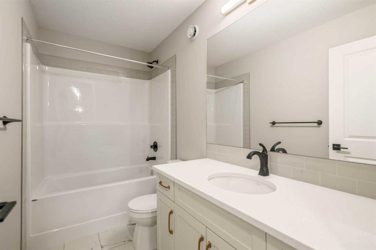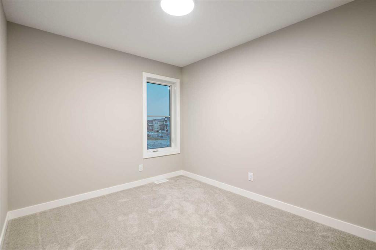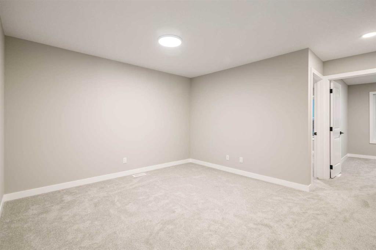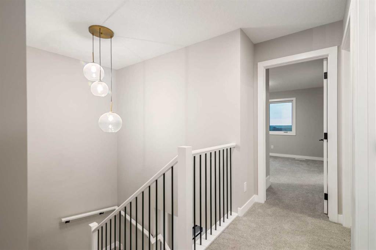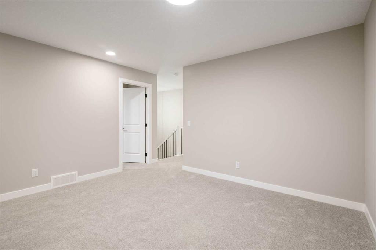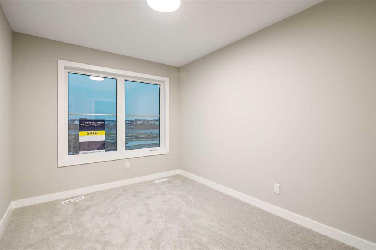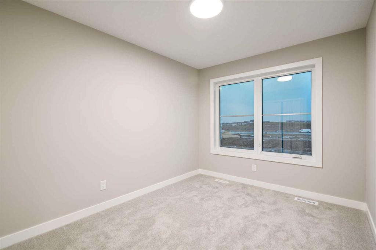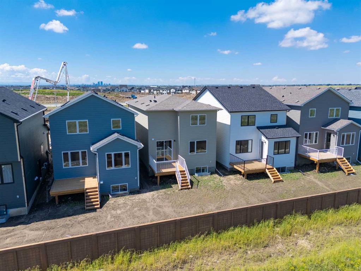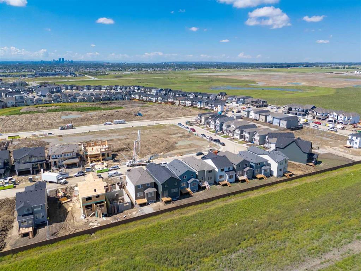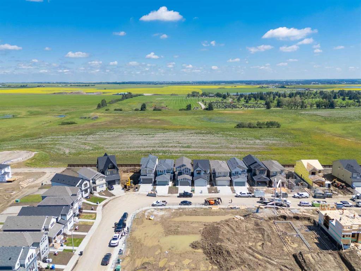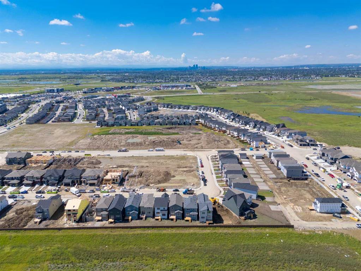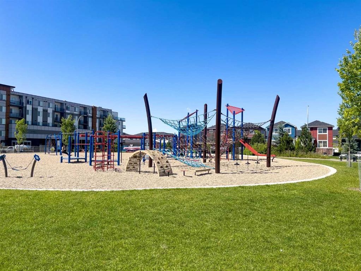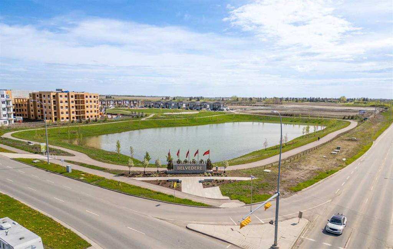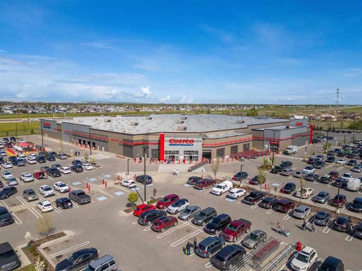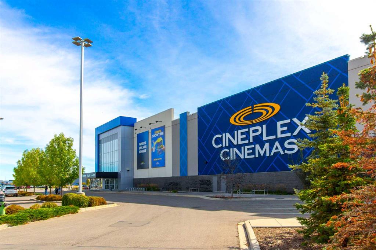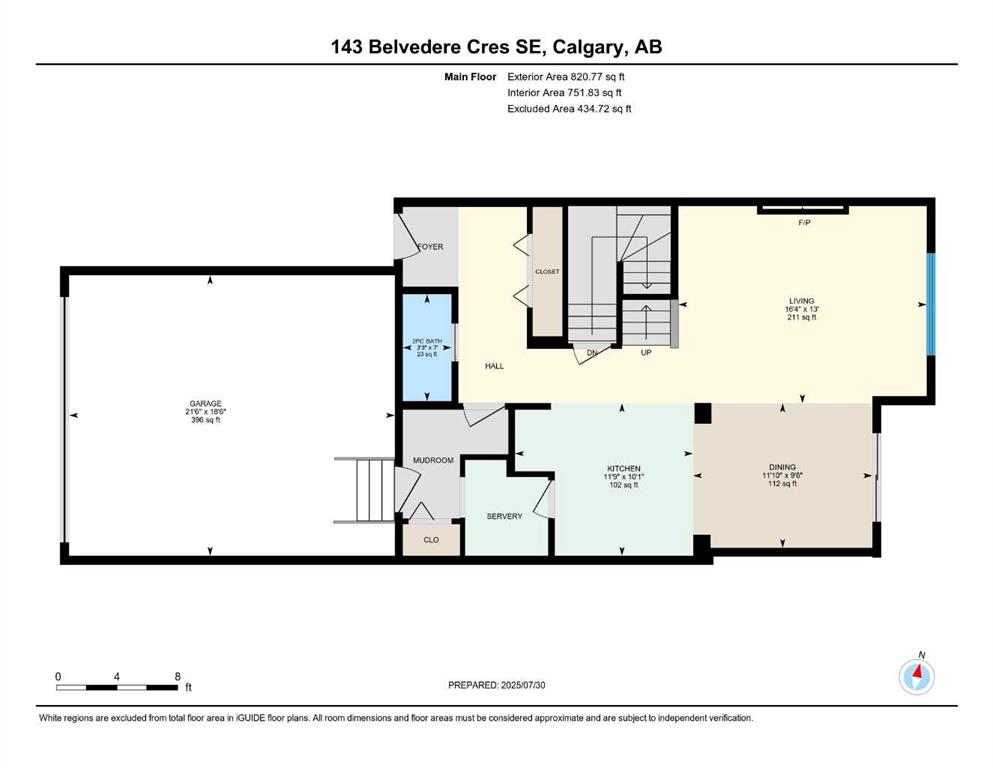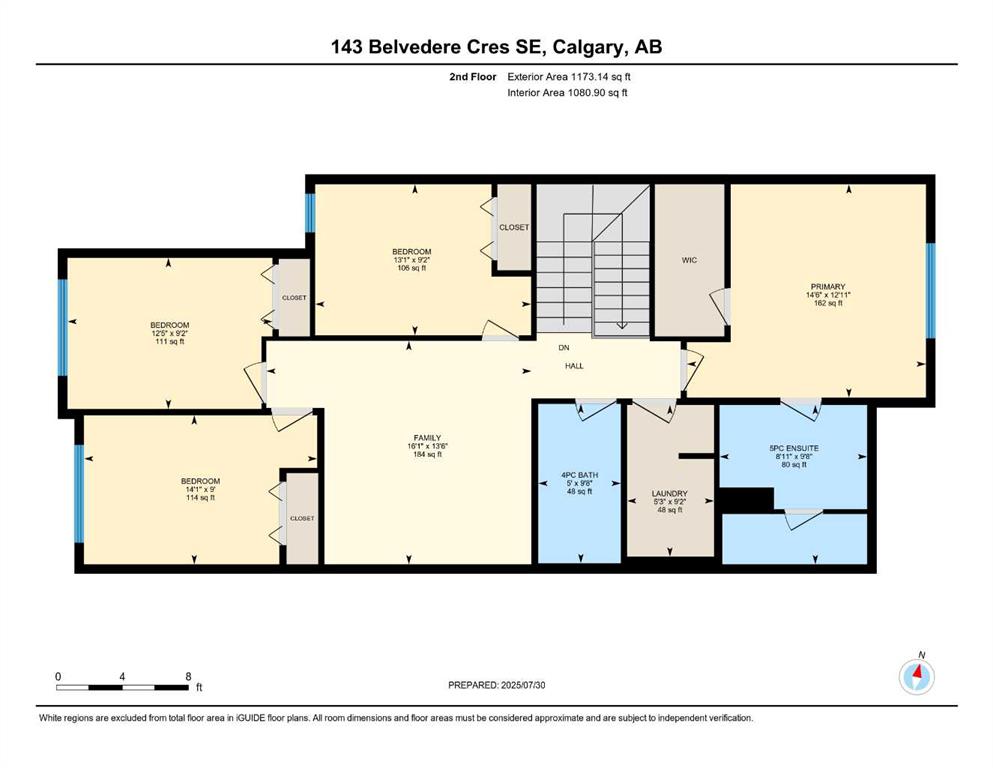Sam Hudson / Real Broker
143 Belvedere Crescent SE, House for sale in Belvedere Calgary , Alberta , T2A 7Y5
MLS® # A2244719
1,994 SQ.FT. | 4-BED | 2.5-BATH | SPICE KITCHEN | SEPARATE ENTRANCE | DECK | FRONT LANDSCAPING | This move-in-ready home by Crystal Creek Homes BACKS ONTO GREENSPACE and offers a bright, open-concept main floor with a great room and FIREPLACE. The gourmet kitchen includes full-height cabinetry, quartz countertops, a large island, and a SPICE KITCHEN complete with gas range and sink to keep aromatic cooking contained. The dining room opens to a rear deck, ideal for barbecues or morning coffee over...
Essential Information
-
MLS® #
A2244719
-
Partial Bathrooms
1
-
Property Type
Detached
-
Full Bathrooms
2
-
Year Built
2025
-
Property Style
2 Storey
Community Information
-
Postal Code
T2A 7Y5
Services & Amenities
-
Parking
Double Garage Attached
Interior
-
Floor Finish
CarpetLaminateTile
-
Interior Feature
Double VanityHigh CeilingsNo Animal HomeNo Smoking HomeOpen FloorplanPantryQuartz CountersSeparate Entrance
-
Heating
Forced Air
Exterior
-
Lot/Exterior Features
Other
-
Construction
Cement Fiber BoardStoneWood Frame
-
Roof
Asphalt Shingle
Additional Details
-
Zoning
R-G
$3411/month
Est. Monthly Payment

