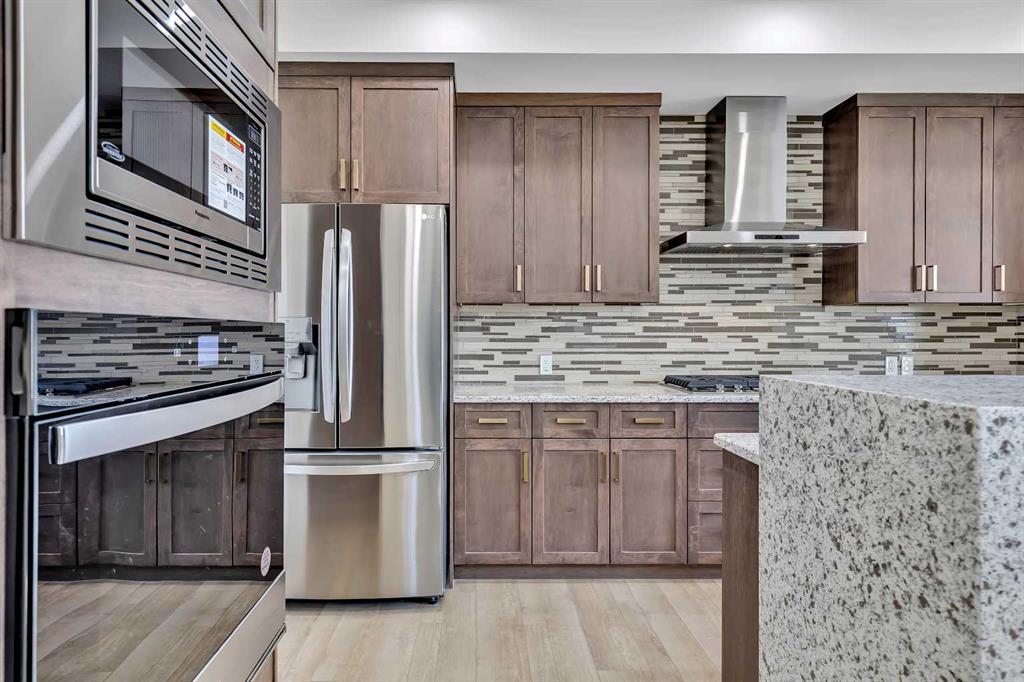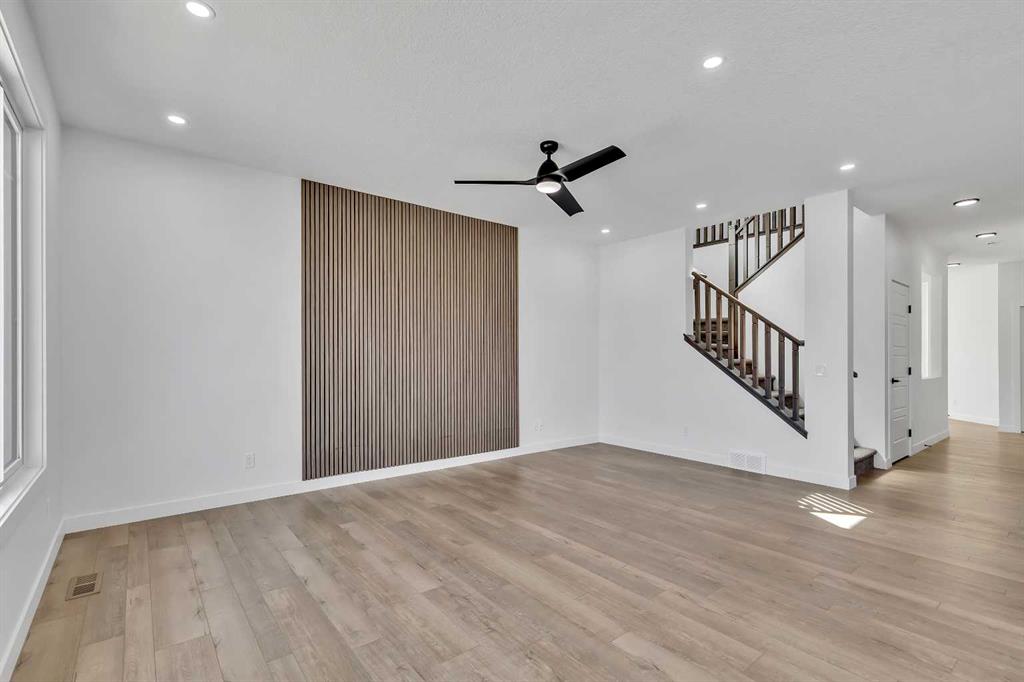Kul Mann / RE/MAX Real Estate (Mountain View)
124 Lewiston Drive NE, House for sale in Lewisburg Calgary , Alberta , T3P 0T7
MLS® # A2218147
Welcome to Luxury Living in Lewiston – Calgary’s Newest Community! Introducing this BRAND NEW, year 2025-built front garage home, offering 2,385 SF of living space on a conventional lot. With a WALKOUT basement backing onto serene green space and NO rear neighbors, this home offers a total of 4 bedrooms, including 2 PRIMARY SUITES, 3.5 bathrooms, a bonus room, and an Executive-style kitchen. [Check out the virtual tour!] The entire home is extensively upgraded with pot lights, chandeliers, premium fixtures,...
Essential Information
-
MLS® #
A2218147
-
Partial Bathrooms
1
-
Property Type
Detached
-
Full Bathrooms
3
-
Year Built
2025
-
Property Style
2 Storey
Community Information
-
Postal Code
T3P 0T7
Services & Amenities
-
Parking
Double Garage Attached
Interior
-
Floor Finish
CarpetVinyl Plank
-
Interior Feature
Bathroom Rough-inCeiling Fan(s)ChandelierKitchen IslandNo Animal HomeNo Smoking HomePantryQuartz CountersSeparate EntranceSmart HomeStorageWalk-In Closet(s)
-
Heating
Central
Exterior
-
Lot/Exterior Features
BBQ gas linePlaygroundPrivate EntranceStorage
-
Construction
ConcreteVinyl Siding
-
Roof
Asphalt Shingle
Additional Details
-
Zoning
R-G
$4326/month
Est. Monthly Payment


















































