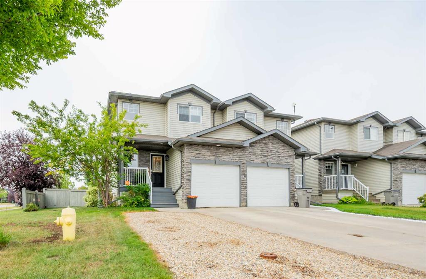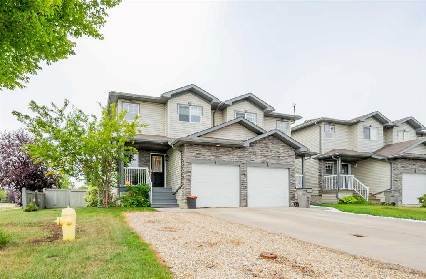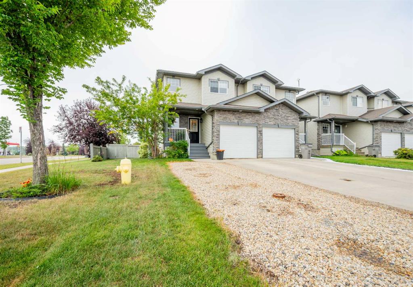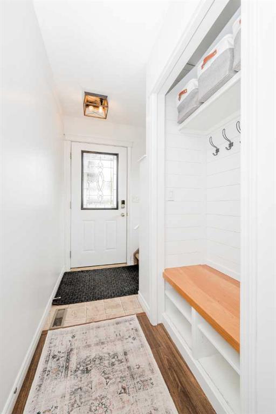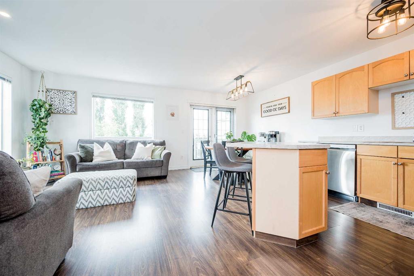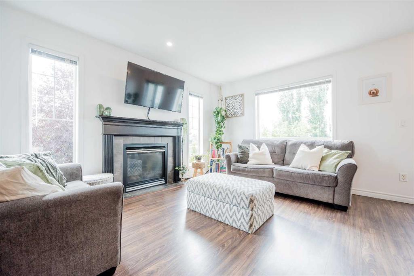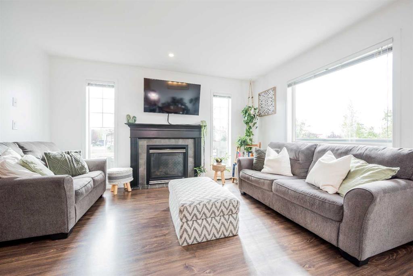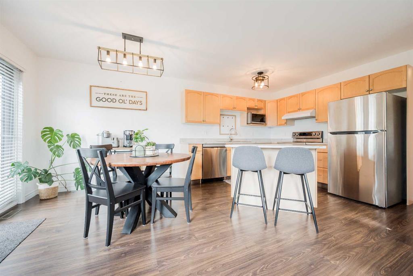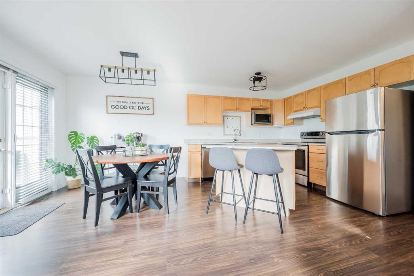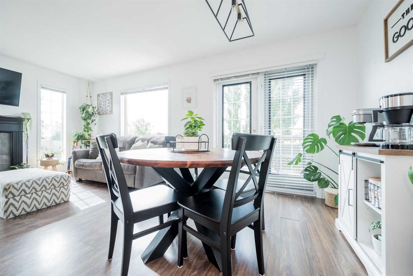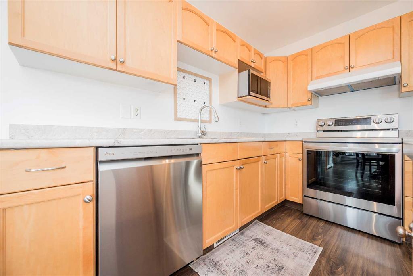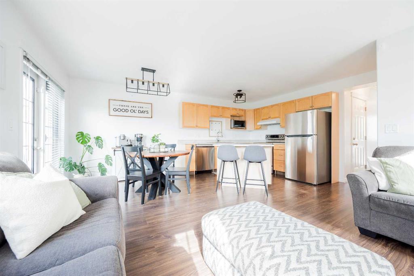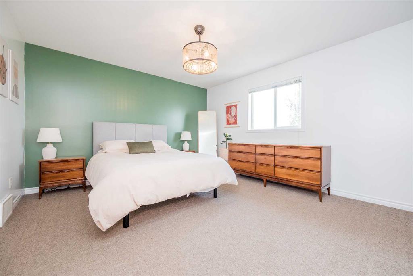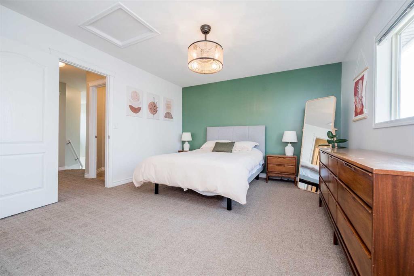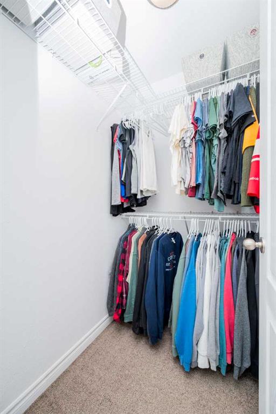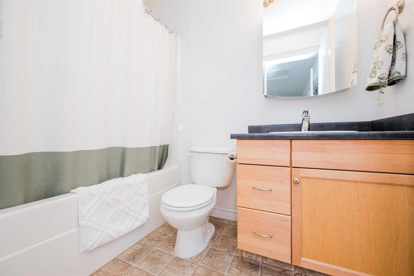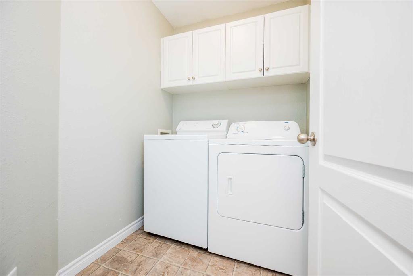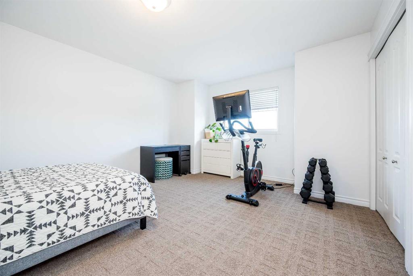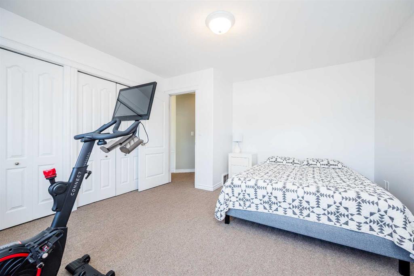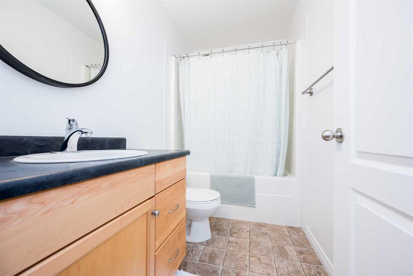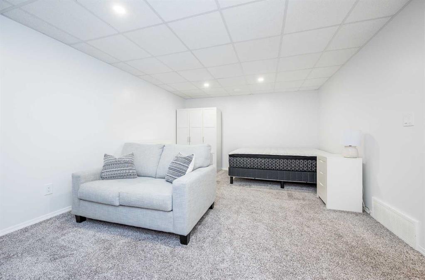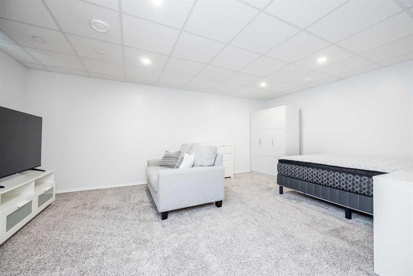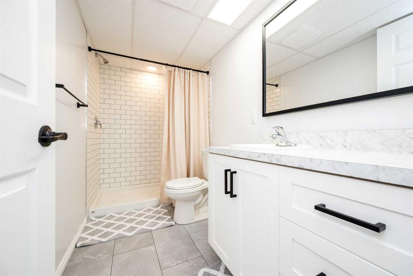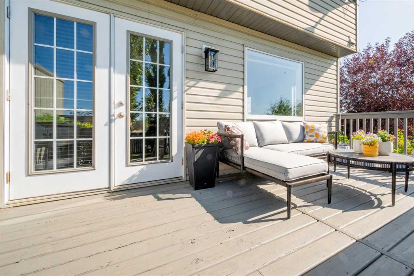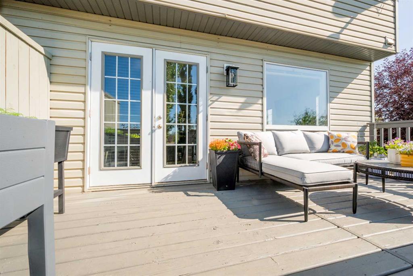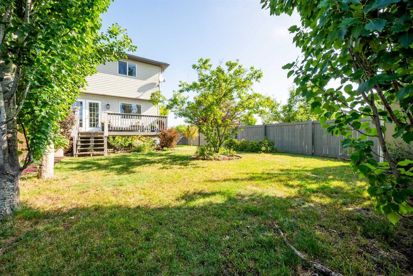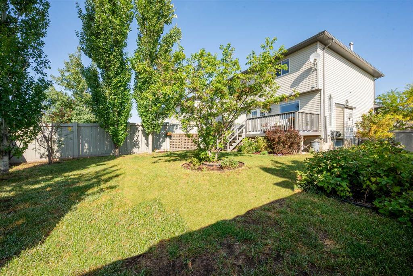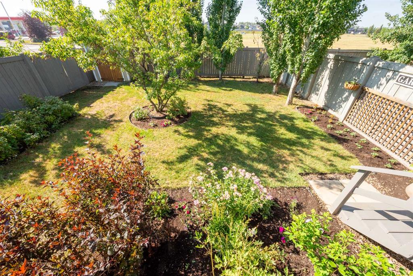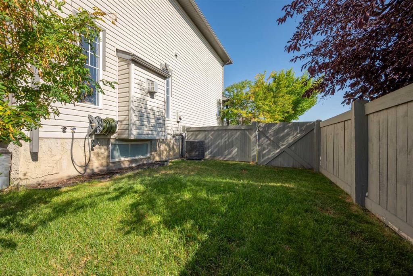Karly Cole / RE/MAX Grande Prairie
10301 70 Avenue Grande Prairie , Alberta , T8W 0A8
MLS® # A2241333
Immaculate, Fully Developed Mission Heights Duplex on Corner Lot – No Rear Neighbours! Close to great schools, amenities & walking trails! Pride of ownership is evident in this exceptionally well-maintained duplex located on a quiet corner lot in desirable Mission Heights. Recent upgrades include a new furnace, central air conditioning, fresh paint, new countertops, and all-new kitchen appliances! The charming front entry offers great curb appeal with a covered veranda, stylish built-in bench, and extra fro...
Essential Information
-
MLS® #
A2241333
-
Partial Bathrooms
1
-
Property Type
Semi Detached (Half Duplex)
-
Full Bathrooms
3
-
Year Built
2005
-
Property Style
2 StoreyAttached-Side by Side
Community Information
-
Postal Code
T8W 0A8
Services & Amenities
-
Parking
Additional ParkingConcrete DrivewayFront DriveGarage Door OpenerGarage Faces FrontSide By SideSingle Garage Attached
Interior
-
Floor Finish
CarpetLinoleum
-
Interior Feature
Kitchen IslandOpen FloorplanSee Remarks
-
Heating
Forced Air
Exterior
-
Lot/Exterior Features
PlaygroundPrivate Yard
-
Construction
Vinyl Siding
-
Roof
Asphalt Shingle
Additional Details
-
Zoning
RC
$1548/month
Est. Monthly Payment

